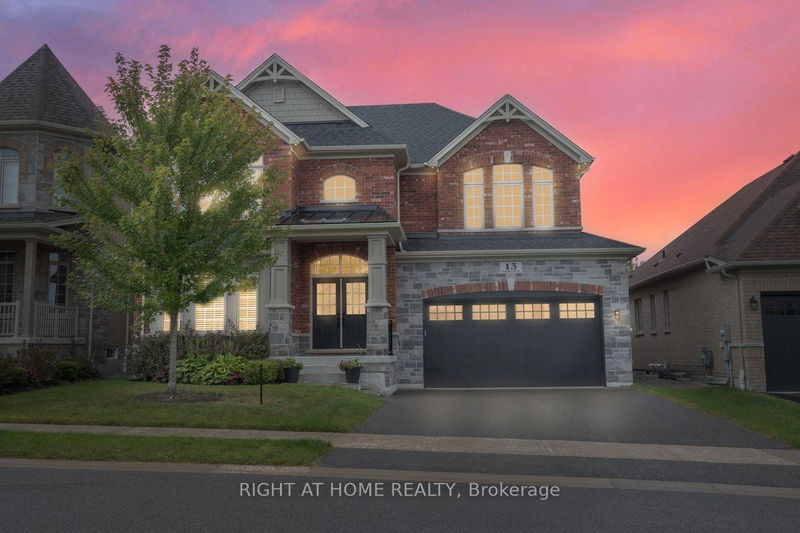Key Facts
- MLS® #: S9311193
- Property ID: SIRC2077372
- Property Type: Residential, Single Family Detached
- Lot Size: 6,558.28 sq.ft.
- Bedrooms: 4
- Bathrooms: 4
- Additional Rooms: Den
- Parking Spaces: 6
- Listed By:
- RIGHT AT HOME REALTY
Property Description
Welcome to your dream home in Stonemanor Woods, Springwater. A beautifully upgraded 3,150 sq. ft. residence built in 2018. This exceptional four-bedroom home blends modern luxury with family-friendly charm. Step inside to find rich hardwood flooring throughout the main level, complemented by elegant waffle ceilings in the living room, dining room, and office. The upgraded kitchen is a culinary masterpiece with quartz countertops, built-in appliances, custom cabinetry featuring a pullout waste/recycling center, and a spacious pantry. Pot lights throughout add a touch of sophistication, while smart home technology with Wi-Fi enabled switches and dimmers ensures convenience at your fingertips. The iron railing on the staircase and elegant French doors enhance the home's refined ambiance. At the end of your day, cozy up on cool nights by the gas fireplace in the family room, a perfect spot for relaxation and family gatherings. This inviting feature adds charm and comfort, making it an ideal place to unwind at night. Upstairs, every bedroom enjoys its own ensuite bathroom, providing both privacy and luxury. The master suite features massive His and Hers walk-in closets, offering ample space for all your wardrobe needs with the added convenience of an upstairs Laundry Room right off the Primary Bedroom. In this kid-friendly, family-oriented neighbourhood, you will find a full park with a playground, pickleball, tennis, and basketball courts just down the street. Enjoy scenic forest trails, or visit Vespra Hills golf course, Snow Valley, Collingwood/Blue Mountain, and Horseshoe Valley for outdoor activities. Bayfield Streets shopping and dining options are minutes away, with easy access to Hwy 400 for commuters. This home perfectly combines upscale living with a vibrant community atmosphere.
Rooms
- TypeLevelDimensionsFlooring
- LibraryMain10' 11.8" x 12' 9.4"Other
- Dining roomMain12' 9.4" x 14' 11.9"Other
- KitchenMain14' 11.9" x 10' 7.8"Other
- Breakfast RoomMain14' 11.9" x 10' 9.9"Other
- Family roomMain12' 11.9" x 16' 11.9"Other
- Mud RoomMain0' x 0'Other
- Primary bedroom2nd floor12' 11.9" x 22' 1.7"Other
- Bedroom2nd floor10' 11.8" x 17' 1.9"Other
- Bedroom2nd floor12' 11.9" x 12' 6"Other
- Bedroom2nd floor10' 11.8" x 12' 6"Other
- Laundry room2nd floor0' x 0'Other
Listing Agents
Request More Information
Request More Information
Location
13 Rugman Cres, Springwater, Ontario, L9X 2A2 Canada
Around this property
Information about the area within a 5-minute walk of this property.
Request Neighbourhood Information
Learn more about the neighbourhood and amenities around this home
Request NowPayment Calculator
- $
- %$
- %
- Principal and Interest 0
- Property Taxes 0
- Strata / Condo Fees 0

