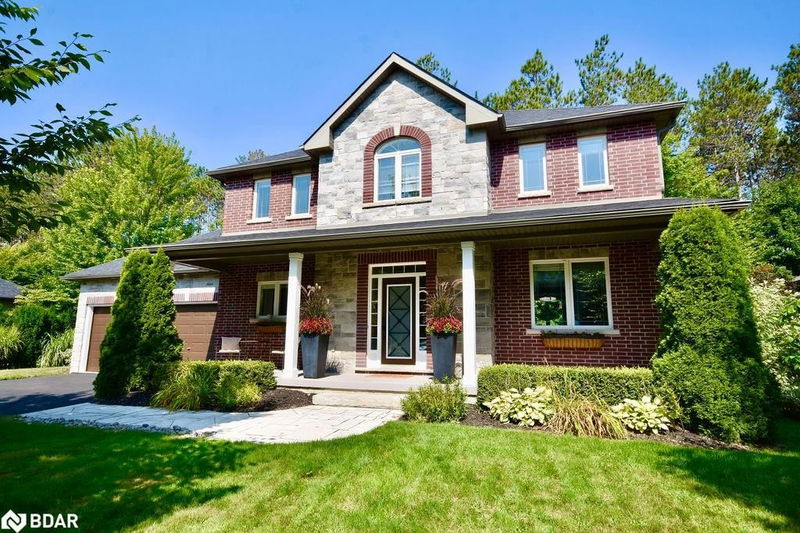Key Facts
- MLS® #: 40631521
- Property ID: SIRC2063759
- Property Type: Residential, Single Family Detached
- Living Space: 2,002 sq.ft.
- Year Built: 2007
- Bedrooms: 3
- Bathrooms: 3+1
- Parking Spaces: 6
- Listed By:
- Century 21 B.J. Roth Realty Ltd. Brokerage
Property Description
WOW Factor!!! A stunning luxury estate home in prestigious Springwater community. This home boasts an incredible range of features- backyard oasis featuring an inground pool, backing on to a wood area with mature trees for complete privacy during the seasons. This home is an entertainer’s dream with an open concept design and a spacious kitchen which features custom wood cabinetry, granite countertops and a breakfast bar for extra seating and ambience. The great room features a 2-sided gas fireplace and is shared with the dinning room. The massive primary suite has a 4-piece ensuite with a walk-in closet, and 2 secondary spacious bedrooms, and a 4-piece main bath complete the upper level. Additional living space in the professionally finished basement features a 3-piece bath. Stunning features all in one home!!!!
Rooms
- TypeLevelDimensionsFlooring
- Dining roomMain42' 8.2" x 78' 9.2"Other
- KitchenMain36' 10.7" x 42' 8.2"Other
- Bathroom2nd floor5' 6.9" x 6' 7.1"Other
- Bedroom2nd floor12' 9.4" x 13' 5.8"Other
- Bedroom2nd floor10' 2.8" x 13' 6.9"Other
- Primary bedroom2nd floor17' 7.8" x 13' 3"Other
- BathroomMain4' 8.1" x 6' 7.1"Other
- Living roomMain25' 5.1" x 13' 6.9"Other
- Laundry roomBasement7' 3" x 9' 8.1"Other
- Bathroom2nd floor9' 6.1" x 9' 1.8"Other
- Recreation RoomBasement25' 9.8" x 33' 11.8"Other
- BathroomBasement4' 11.8" x 5' 6.9"Other
- UtilityBasement11' 6.9" x 13' 3.8"Other
- StorageBasement6' 5.1" x 33' 11.8"Other
Listing Agents
Request More Information
Request More Information
Location
12 Lloyd Cook Drive E, Springwater, Ontario, L0L 1Y3 Canada
Around this property
Information about the area within a 5-minute walk of this property.
Request Neighbourhood Information
Learn more about the neighbourhood and amenities around this home
Request NowPayment Calculator
- $
- %$
- %
- Principal and Interest 0
- Property Taxes 0
- Strata / Condo Fees 0

