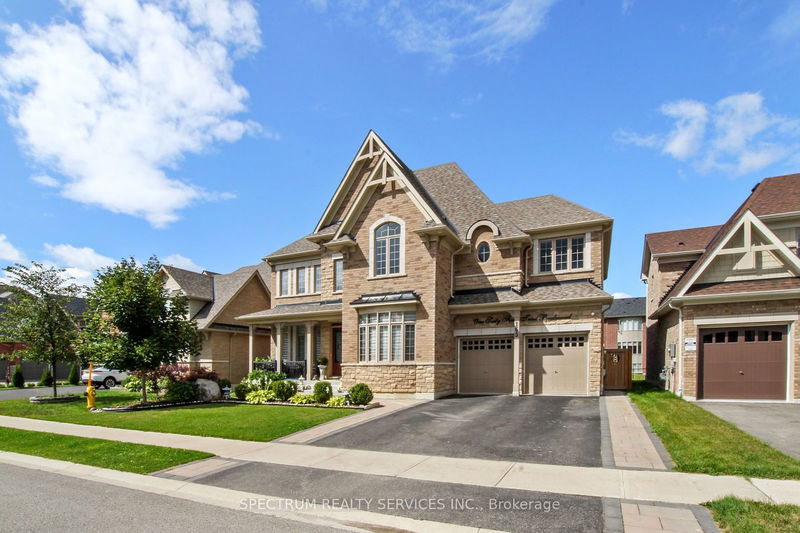Key Facts
- MLS® #: S9296052
- Property ID: SIRC2063183
- Property Type: Residential, Single Family Detached
- Lot Size: 8,742 sq.ft.
- Year Built: 6
- Bedrooms: 5
- Bathrooms: 5
- Additional Rooms: Den
- Parking Spaces: 7
- Listed By:
- SPECTRUM REALTY SERVICES INC.
Property Description
Set on a spacious 62x141-foot lot, the home impresses with its striking curb appeal and beautifully landscaped surroundings. A stunning 5 bedroom, 5 bathroom, 3 car garage, this Tribute Communities home is over 4,194 sq. ft of refined living space, perfect for families seeking both luxury design, functionality and comfort. Grand double door entrance into a spacious foyer and main floor with 10-ft ceilings & elegant 8-ft archways. A chefs dream kitchen equipped with long quartz countertops, custom cabinetry, Monogram 48 double door fridge/freezer, 6-burner gas range and built-in double oven. The Great Room, with its gas fireplace, is perfect for cozy gatherings. Or retreat to the Living Room for a quiet atmosphere while basking in the sun through the south facing windows. Main floor office with bay windows and Powder room just off to the side. Beautifully finished with 18 Euro marble tile flooring and hardwood flooring through-out. Ascend the circular to the upper level with 9ft ceiling. All Five Bedrooms have walk-in closets. The primary suite with a luxurious 5-piece Ensuite featuring a large all glass enclosed rain shower, water closet, soaker tub & dual vanities. The 2nd & 3rd bedrooms also with their own Ensuite bathrooms. The 4th & 5th share a semi Ensuite. Laundry with a sink. Another large media loft area perfect for a second office. Modern amenities: 200AMPs, central vacuum system, water softener, sump pump, & air exchanger. A basement walk-up to the backyard sets you up for future options. The backyard is equally impressive, offering a private, fenced oasis including strategically placed gardens beds & shrubbery. Interlocking brick surrounds the house, adding a durable, low-maintenance surface that enhances the outdoor living experience. The sprinkler system ensures that the greenery remains lush and vibrant.
Rooms
- TypeLevelDimensionsFlooring
- Dining roomMain14' 11.9" x 14' 11.9"Other
- Great RoomMain17' 11.7" x 17' 11.7"Other
- KitchenMain11' 9.7" x 13' 9.3"Other
- LibraryMain10' 11.8" x 11' 11.7"Other
- Living roomMain12' 9.5" x 11' 5.7"Other
- Breakfast RoomMain11' 11.7" x 13' 9.3"Other
- Primary bedroom2nd floor14' 11.9" x 17' 11.7"Other
- Bedroom2nd floor11' 11.7" x 11' 11.7"Other
- Bedroom2nd floor14' 5.2" x 12' 1.6"Other
- Bedroom2nd floor13' 6.9" x 11' 11.7"Other
- Bedroom2nd floor13' 6.9" x 11' 11.7"Other
- Laundry room2nd floor0' x 0'Other
Listing Agents
Request More Information
Request More Information
Location
165 Trail Blvd, Springwater, Ontario, L9X 0S7 Canada
Around this property
Information about the area within a 5-minute walk of this property.
Request Neighbourhood Information
Learn more about the neighbourhood and amenities around this home
Request NowPayment Calculator
- $
- %$
- %
- Principal and Interest 0
- Property Taxes 0
- Strata / Condo Fees 0

