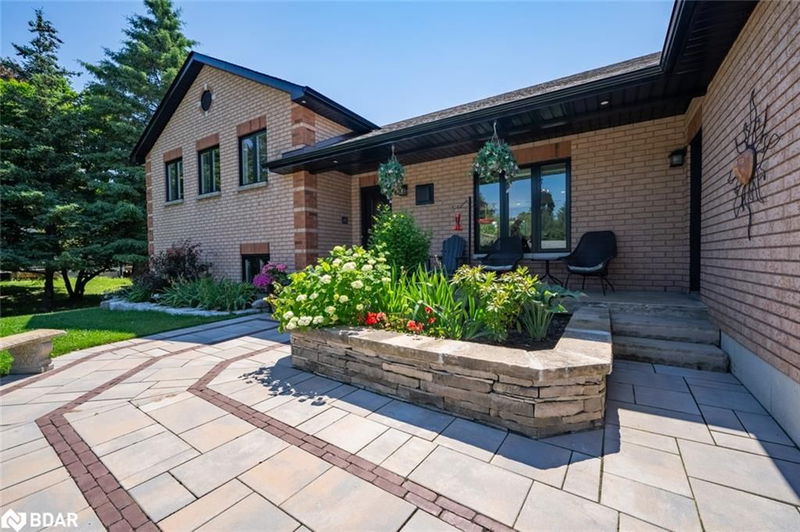Key Facts
- MLS® #: 40612467
- Property ID: SIRC2056993
- Property Type: Residential, Single Family Detached
- Living Space: 4,155 sq.ft.
- Lot Size: 0.53 ac
- Year Built: 2001
- Bedrooms: 4+2
- Bathrooms: 4+1
- Parking Spaces: 9
- Listed By:
- Sutton Group Incentive Realty Inc. Brokerage
Property Description
Welcome to this one-of-a-kind custom-built sidesplit home, perfectly situated on a spacious 120x193ft lot. Designed with versatility in mind, this property is perfect for multi-generational families seeking extra space or buyers looking for income potential on every floor. Step inside and be captivated by the enormous basement with high ceilings, offering abundant living space for relaxation and entertainment. The basement also features a stunning wet bar in the games room making for a first-class entertainment area. The home boasts a large open-concept kitchen, perfect for family gatherings and culinary adventures. Fitness enthusiasts will appreciate the dedicated home gym, ensuring you can stay active without leaving the comfort of your home. Additional highlights include a 900 sqft garage with separate heating, ideal for car enthusiasts or those in need of a spacious workshop. The 200amp breaker ensures the home is well-equipped to meet all your electrical needs. This property truly must be seen to be believed. Don’t miss out on the opportunity to own this unique gem that offers endless possibilities for comfortable living and entertaining. Schedule a viewing today and imagine the incredible lifestyle that awaits you!
Rooms
- TypeLevelDimensionsFlooring
- Exercise RoomBasement13' 5.8" x 26' 4.9"Other
- Living roomBasement12' 4" x 21' 9"Other
- BedroomBasement10' 4.8" x 9' 6.1"Other
- BedroomBasement10' 4.8" x 9' 6.9"Other
- BedroomMain11' 5" x 10' 8.6"Other
- Family roomMain16' 8" x 15' 11"Other
- BedroomMain9' 10.1" x 13' 10.9"Other
- KitchenMain10' 9.9" x 25' 7"Other
- Living roomMain14' 8.9" x 15' 7"Other
- Dining roomMain14' 7.9" x 5' 6.9"Other
- BedroomMain11' 8.1" x 14' 4"Other
- Primary bedroomMain10' 4.8" x 21' 9"Other
- StorageBasement9' 10.1" x 16' 11.1"Other
- Laundry roomBasement20' 2.1" x 12' 11.9"Other
- StorageBasement7' 4.9" x 12' 11.9"Other
- PlayroomBasement29' 5.1" x 15' 8.1"Other
- BathroomMain6' 5.1" x 8' 11.8"Other
- BathroomMain3' 2.9" x 7' 10.3"Other
- BathroomBasement6' 5.9" x 9' 8.1"Other
Listing Agents
Request More Information
Request More Information
Location
1277 Sunnidale Road, Springwater, Ontario, L9X 1W5 Canada
Around this property
Information about the area within a 5-minute walk of this property.
Request Neighbourhood Information
Learn more about the neighbourhood and amenities around this home
Request NowPayment Calculator
- $
- %$
- %
- Principal and Interest 0
- Property Taxes 0
- Strata / Condo Fees 0

