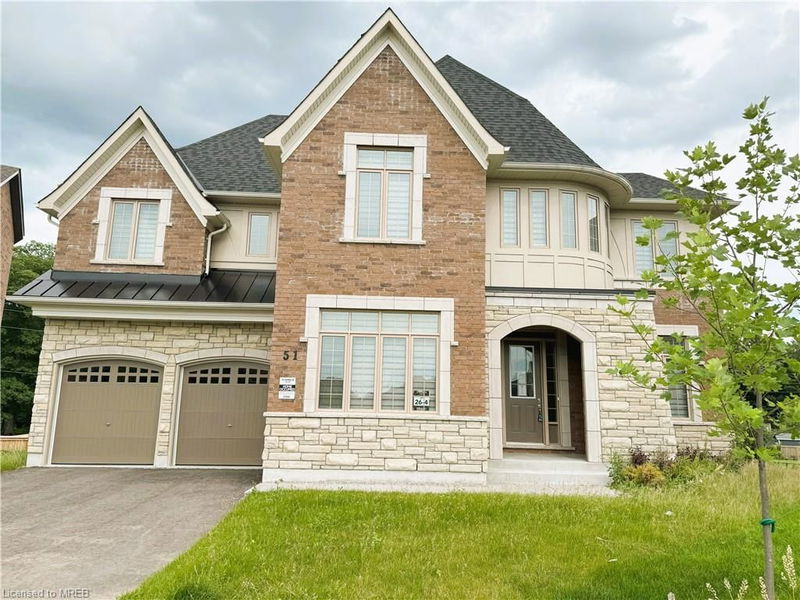Key Facts
- MLS® #: 40618444
- Property ID: SIRC2055754
- Property Type: Residential, Single Family Detached
- Living Space: 4,231 sq.ft.
- Lot Size: 16,056.20 sq.ft.
- Year Built: 2023
- Bedrooms: 5
- Bathrooms: 4+1
- Parking Spaces: 5
- Listed By:
- CITYSCAPE REAL ESTATE LTD
Property Description
Welcome to this stunning 1-year-old 2-storey detached family home, boasting a double door entrance and a beautiful brick/stone veneer exterior. The main floor features impressive 10-foot ceilings, a spacious living room, cozy family room with a fireplace, formal dining room, and a modern kitchen with a breakfast area, perfect for family gatherings. You'll also find an office/den, a convenient 2-piece powder room, and direct garage access.
Upstairs, enjoy the comfort of 9-foot ceilings. The second level includes a luxurious primary bedroom with a 5-piece ensuite, a versatile loft/den and a handy laundry room. Four additional bedrooms provide ample space for your family, with two bedrooms sharing a 4-piece Jack & Jill bathroom, and the other two bedrooms each having their own private 4-piece ensuite bathrooms.
This home is in excellent condition and ready for you to move in and enjoy. Don't miss this fantastic opportunity to live in a vibrant and welcoming neighborhood!
Rooms
- TypeLevelDimensionsFlooring
- KitchenMain19' 7" x 13' 1.8"Other
- Kitchen With Eating AreaMain11' 5" x 12' 9.9"Other
- Family roomMain18' 1.4" x 18' 9.2"Other
- Dining roomMain14' 11.9" x 14' 11.9"Other
- Living roomMain13' 3" x 11' 5"Other
- FoyerMain10' 4.8" x 21' 1.9"Other
- Home officeMain12' 9.4" x 10' 11.8"Other
- BathroomMain4' 2" x 5' 4.1"Other
- Primary bedroom2nd floor15' 11" x 18' 1.4"Other
- Bathroom2nd floor10' 9.1" x 15' 1.8"Other
- Bedroom2nd floor10' 9.1" x 15' 1.8"Other
- Bathroom2nd floor5' 4.9" x 5' 10.8"Other
- Den2nd floor11' 3" x 11' 6.1"Other
- Bedroom2nd floor12' 8.8" x 13' 8.1"Other
- Bedroom2nd floor14' 6" x 12' 2.8"Other
- Laundry room2nd floor8' 3.9" x 6' 7.9"Other
- Bedroom2nd floor12' 4.8" x 12' 9.4"Other
Listing Agents
Request More Information
Request More Information
Location
51 Sanford Circle, Springwater, Ontario, L9X 2A9 Canada
Around this property
Information about the area within a 5-minute walk of this property.
Request Neighbourhood Information
Learn more about the neighbourhood and amenities around this home
Request NowPayment Calculator
- $
- %$
- %
- Principal and Interest 0
- Property Taxes 0
- Strata / Condo Fees 0

