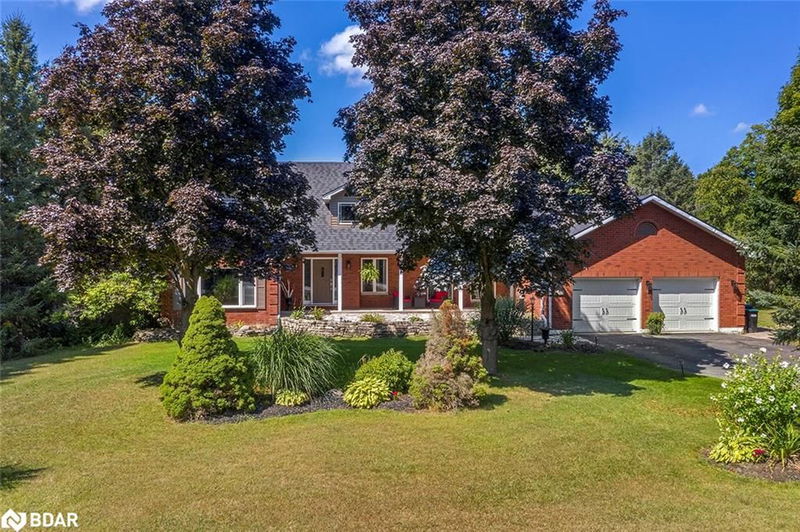Key Facts
- MLS® #: 40638626
- Property ID: SIRC2049859
- Property Type: Residential, Single Family Detached
- Living Space: 2,895 sq.ft.
- Year Built: 1987
- Bedrooms: 3+2
- Bathrooms: 4
- Parking Spaces: 14
- Listed By:
- Parker Coulter Realty Inc., Brokerage
Property Description
Welcome to this stunning 2-storey home, perfectly nestled on a picturesque 0.9-acre lot, surrounded by mature trees that offer both privacy and tranquility. This bright and inviting home has been meticulously updated with modern touches throughout. As you step inside, you’ll be greeted by a spacious eat-in kitchen featuring stainless steel appliances, a chic tile backsplash, abundant cabinetry, and a large island—ideal for both meal prep and casual dining. The main floor also boasts a sunken living room, a cozy family room, a formal dining area, a convenient laundry room, and a luxurious 3-piece bath complete with dual sinks and a glass shower. Upstairs, you’ll find three generously-sized bedrooms, including a luxurious primary suite with a walk-in closet and a spa-like 4-piece ensuite that includes a soaker tub and a glass shower. An additional 4-piece semi-ensuite bath serves the other bedrooms, ensuring comfort and convenience for all. The fully finished basement offers even more living space, with a large rec room, an additional bedroom, and a 1-bedroom in-law suite featuring a kitchenette, living/dining area, and a 3-piece bath with a shower—perfect for extended family or guests. Outdoor living is equally impressive with a massive covered porch and a large deck in the backyard, providing ample space for entertaining or simply enjoying the serene surroundings. A detached shop with power and gas line run, a spacious 2-car attached garage, and a large patio leading up to the charming covered front porch complete this home’s exterior appeal. This home has seen numerous updates over the years, ensuring it is move-in ready for its next owners. Some of the recent renovations include new shingles, new siding, exterior painting, new lights, new blinds throughout, and much more. The interior updates are just as extensive, with new hardwood flooring, updated bathrooms, and modern fixtures ensuring a contemporary and comfortable living space.
Rooms
- TypeLevelDimensionsFlooring
- Living roomMain55' 11.2" x 42' 8.2"Other
- Dining roomMain49' 3.7" x 36' 1.4"Other
- Family roomMain75' 5.9" x 49' 2.9"Other
- Bedroom2nd floor52' 6.7" x 36' 1.4"Other
- Primary bedroom2nd floor75' 5.9" x 42' 11.7"Other
- Bedroom2nd floor32' 10" x 32' 9.7"Other
- KitchenMain62' 4.4" x 42' 8.2"Other
- BedroomBasement12' 7.1" x 17' 3"Other
- BedroomBasement10' 7.1" x 25' 5.1"Other
- SittingBasement13' 8.1" x 12' 7.1"Other
- KitchenBasement8' 6.3" x 22' 1.7"Other
- Recreation RoomBasement12' 11.9" x 18' 4.8"Other
Listing Agents
Request More Information
Request More Information
Location
2038 Snow Valley Road, Springwater, Ontario, L0L 1Y3 Canada
Around this property
Information about the area within a 5-minute walk of this property.
Request Neighbourhood Information
Learn more about the neighbourhood and amenities around this home
Request NowPayment Calculator
- $
- %$
- %
- Principal and Interest 0
- Property Taxes 0
- Strata / Condo Fees 0

