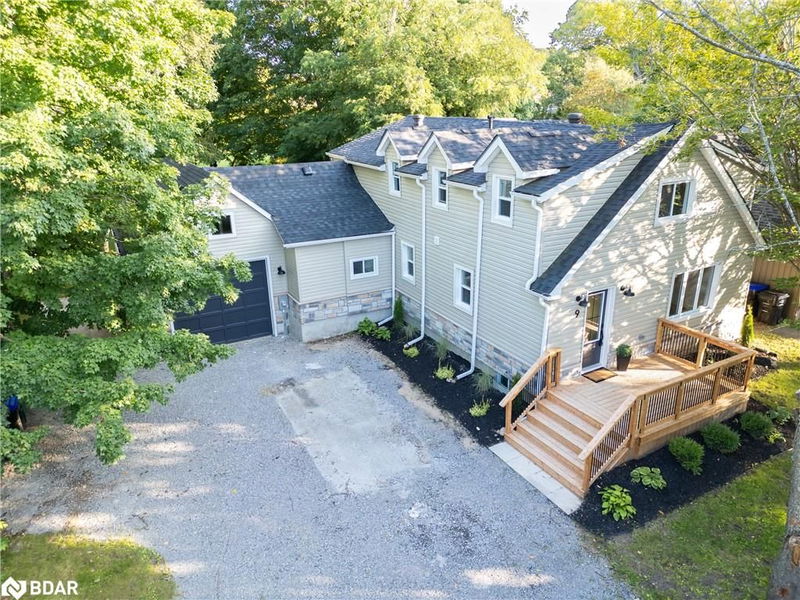Key Facts
- MLS® #: 40637056
- Secondary MLS® #: S9268378
- Property ID: SIRC2039568
- Property Type: Residential, Single Family Detached
- Living Space: 2,063 sq.ft.
- Bedrooms: 5
- Bathrooms: 3
- Parking Spaces: 9
- Listed By:
- RE/MAX Hallmark Chay Realty Brokerage
Property Description
Welcome to this completely renovated and charming family home in the quaint village of Hillsdale in Springwater township. This friendly community offers an elementary school within walking distance, parks, major shopping within 15 minutes and easy 400 access. Four season recreational activities surround this location including several ski hills, hiking trails, mountain biking and a short drive to Georgian Bay and Lake Simcoe. Renovations on this property were thoughtfully planned to include 5 bedrooms with one on the main, and 4 on the second level. The main bedroom would also make a perfect office. 3 full bathrooms, including a generous primary ensuite, are all brand new. The kitchen boasts quartz counter tops and backsplash, a gas stove, a walk-in pantry and a coffee nook. The main floor laundry room with beautiful barn door also allows a bonus space off the back entrance to meet additional storage needs. A very large dining/family room space next to the kitchen can hold a large farmhouse table and will become the hub of this home. Pot lights through-out make this home bright and fresh everywhere you look. Premium high quality laminate flooring throughout creates a seamless, low maintenance look. Front and rear decks are also new as well as front and rear doors, many windows have been replaced and the roof has also been updated and partially re-shingled. 5 brand new appliances are included, as well as a brand new (rented) water heater. Outside, enjoy the level yard with mature trees, freshly graded and landscaped, and the spacious 1.5 car (tall) garage. This property offers high speed internet, municipal water and has a septic system. Septic tanks will be pumped prior to closing. Quick closing available!
Rooms
- TypeLevelDimensionsFlooring
- Living roomMain16' 9.1" x 15' 3"Other
- KitchenMain8' 11.8" x 11' 6.1"Other
- Laundry roomMain6' 8.3" x 11' 6.1"Other
- Dining roomMain12' 11.9" x 13' 5"Other
- Bedroom2nd floor10' 7.8" x 10' 8.6"Other
- Primary bedroom2nd floor13' 5.8" x 15' 3"Other
- BathroomMain5' 1.8" x 10' 2"Other
- BedroomMain10' 7.8" x 10' 8.6"Other
- Bedroom2nd floor9' 3" x 19' 3.8"Other
- Bedroom2nd floor11' 6.1" x 14' 2"Other
Listing Agents
Request More Information
Request More Information
Location
9 Mill Street W, Springwater, Ontario, L0L 1V0 Canada
Around this property
Information about the area within a 5-minute walk of this property.
Request Neighbourhood Information
Learn more about the neighbourhood and amenities around this home
Request NowPayment Calculator
- $
- %$
- %
- Principal and Interest 0
- Property Taxes 0
- Strata / Condo Fees 0

