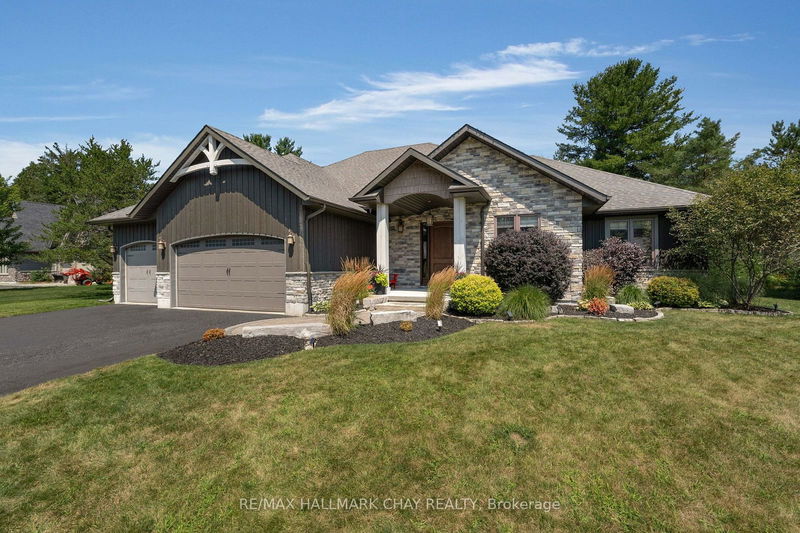Key Facts
- MLS® #: S9251176
- Property ID: SIRC2022223
- Property Type: Residential, Single Family Detached
- Lot Size: 30,909.39 sq.ft.
- Year Built: 6
- Bedrooms: 3+3
- Bathrooms: 5
- Additional Rooms: Den
- Parking Spaces: 12
- Listed By:
- RE/MAX HALLMARK CHAY REALTY
Property Description
WELCOME to 50 Ghibb Avenue in the sought-after community of Anten Mills. This +2,700 sq.ft. AG custom built executive home is situated on a premium estate lot backing onto the privacy of a mature forest canopy. From the moment you arrive at this property - the impression is GRAND! Stylish entrance with custom door / sidelights leads to a spacious foyer that is filled with natural light. Custom details are evident in the design of the kitchen's cabinets, quartz countertops, centre island with bar seating, and the suite of impressive high-end appliances. Open concept living space with 10' ceilings, flows from the kitchen into the dining & living rooms. French door access to rear yard and large deck space for an al fresco summer meal. Great Room offers plenty of room for family time and entertaining - with a focal point floor to ceiling stone faced gas fireplace with the warmth of a wood mantel. Private spaces via two wings host the primary suite (5pc ensuite) and then two large bedrooms that share a Jack & Jill 5pc main bath. Convenience of main floor pantry, den, office, mud room, laundry room and guest bath. Full, finished lower level features another 2700 sq.ft. of living space, and the same attention to detail as the upper level, upgraded large windows, and can accommodate a guest suite / in-law suite with it's own kitchen, dining room, large rec room with stone mantle fireplace, 2pc guest bath, 4th bedroom with 3pc ensuite. Let's not overlook further extending your living space into the outdoors, and step out onto the large rear deck accessed from main level French Doors - overlooking the mature tree canopy at the rear of this large lot. This home offers versatility - growing family, home office, hobby space, home gym, guest accommodation, in-law suite - the choice is yours - all in the peaceful country lifestyle that Anten Mills has to offer!
Rooms
- TypeLevelDimensionsFlooring
- Primary bedroomMain16' 2" x 9' 10.1"Other
- Laundry roomMain15' 3" x 9' 7.7"Other
- DenMain14' 2.8" x 11' 2.6"Other
- BedroomMain12' 11.9" x 11' 4.6"Other
- Home officeMain14' 2.8" x 4' 8.1"Other
- KitchenMain38' 6.9" x 31' 5.9"Other
- Mud RoomMain12' 6" x 11' 3"Other
- BedroomBasement15' 3" x 13' 10.1"Other
- BedroomBasement6' 7.9" x 9' 8.9"Other
- Living roomMain16' 2" x 15' 11"Other
- Recreation RoomLower22' 6" x 22' 4.8"Other
- BedroomLower11' 5" x 18' 1.4"Other
Listing Agents
Request More Information
Request More Information
Location
50 Ghibb Ave, Springwater, Ontario, L9X 0C6 Canada
Around this property
Information about the area within a 5-minute walk of this property.
Request Neighbourhood Information
Learn more about the neighbourhood and amenities around this home
Request NowPayment Calculator
- $
- %$
- %
- Principal and Interest 0
- Property Taxes 0
- Strata / Condo Fees 0

