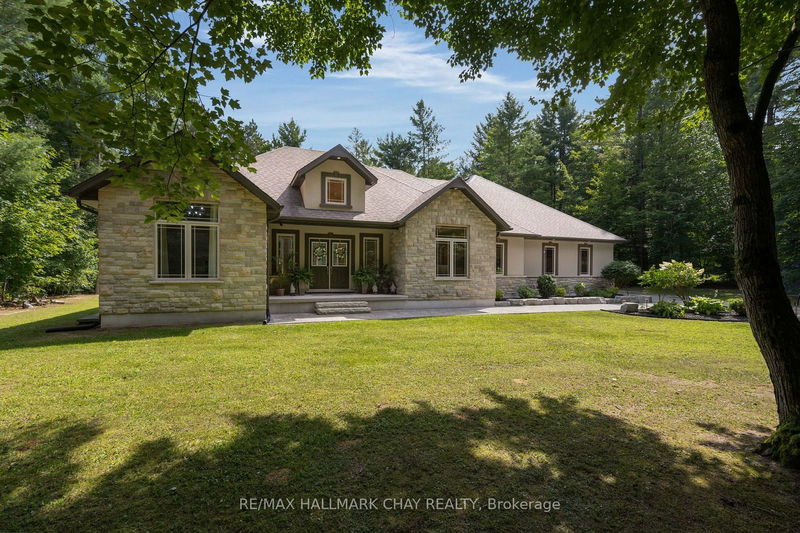Key Facts
- MLS® #: S9236455
- Property ID: SIRC2007627
- Property Type: Residential, Single Family Detached
- Lot Size: 63,382.47 sq.ft.
- Year Built: 6
- Bedrooms: 3+1
- Bathrooms: 3
- Additional Rooms: Den
- Parking Spaces: 19
- Listed By:
- RE/MAX HALLMARK CHAY REALTY
Property Description
Sprawling Bungalow on 1 1/2 acres of private forested property. This home will not disappoint. Grand entry with beautiful light fixtures and windows. 9ft ceiling and 11 ft ceilings in great room. Great room with Gas fireplace with a wall of windows over looking a private yard surrounded by trees. Open concept to an eat in kitchen with granite and stainless steel appliances. Separate dining room off the kitchen entrance. Large Primary suite with walk in closet and 5 piece bathroom. Split bedroom design with 2 more bedrooms on the opposite end of the home. Inside entry to a 3 car over sized garage and a walk up from the lower level as well. Lower level offers an abundance of rooms to use as your will. All with closets and being used as Offices and Gym area. Large bedroom on lower level and a 3 piece bathroom with glass walk in shower. Recreation room is a generous size for all your movie family time. The perennial gardens are pristine and the back yard patio is a welcoming space to entertain. The septic bed is in front yard so lots of room for the future pool by the firepit. Close to Barrie, Elmvale and Highway access. High speed internet and Natural gas with your own drilled well. Great layout in this home.
Rooms
- TypeLevelDimensionsFlooring
- Living roomMain16' 11.9" x 29' 7.9"Other
- Dining roomMain11' 10.9" x 12' 9.1"Other
- KitchenMain14' 6" x 21' 7"Other
- Primary bedroomMain12' 9.4" x 17' 7"Other
- BedroomMain11' 3.8" x 12' 9.4"Other
- BedroomMain11' 5" x 12' 9.9"Other
- BedroomLower10' 7.1" x 17' 3.8"Other
- Home officeLower10' 11.8" x 13' 3"Other
- Home officeLower10' 7.1" x 11' 6.9"Other
- Exercise RoomLower10' 7.1" x 11' 6.1"Other
Listing Agents
Request More Information
Request More Information
Location
5 Loftus Rd, Springwater, Ontario, L0L 2K0 Canada
Around this property
Information about the area within a 5-minute walk of this property.
Request Neighbourhood Information
Learn more about the neighbourhood and amenities around this home
Request NowPayment Calculator
- $
- %$
- %
- Principal and Interest 0
- Property Taxes 0
- Strata / Condo Fees 0

