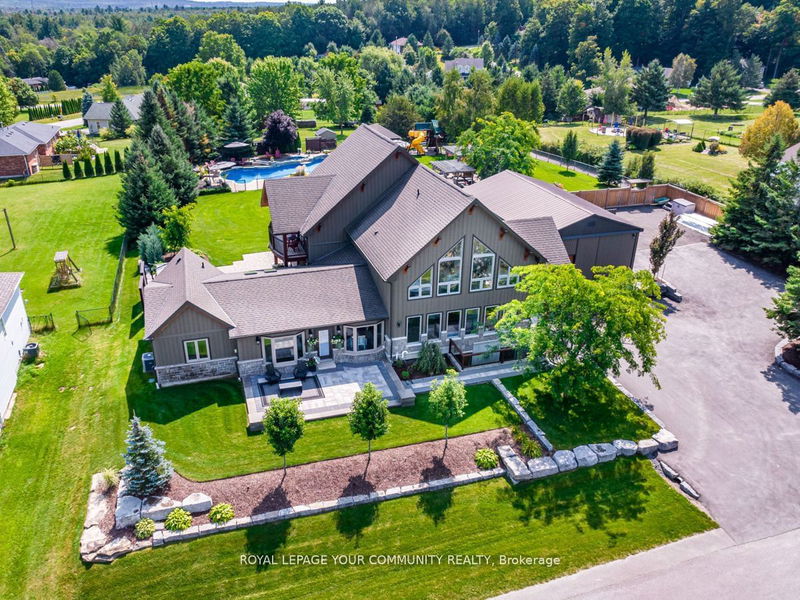Key Facts
- MLS® #: S8436798
- Property ID: SIRC1931393
- Property Type: Residential, Single Family Detached
- Lot Size: 36,069.75 sq.ft.
- Bedrooms: 5+1
- Bathrooms: 5
- Additional Rooms: Den
- Parking Spaces: 15
- Listed By:
- ROYAL LEPAGE YOUR COMMUNITY REALTY
Property Description
Welcome to 58 Marlow Circle where dreams really do come true! Once in a while a special offering comes along! This Modern Farmhouse Chic custom built Bungaloft offers a blend of all the current luxuries in a warm and inviting setting. A true entertainer's paradise nestled on .8 acre resort style oasis boasting a 60 ft pool with 7 waterfalls - some cascading into a spill over sundeck, cabana, outdoor pergola & multiple seating areas to enjoy the all day sun! Plenty of room for extended family or large gatherings with 4320 square feet plus finished basement boasting a great room with 28 ceilings and a wall of windows overlooking the manicured gardens. Open concept kitchen/family/dining boasting custom framed cabinetry W/10' Island. Main floor primary suite with an upper hidden library retreat with expansive views and an incredible spa ensuite you will fall in love with including a heated shower floor & bench with wall to wall backlit niche! 3 bedrooms on main level (or main floor office) plus 2 bedrooms & media loft on 2nd floor overlooking the great room. Finished lower level in-law suite with rec room, full kitchen, bedroom with egress window, laundry and bath. 40x24 ft heated garage/shop with loft that accommodates 3 bay doors plus a loading door, parking for approx 15 vehicles total. Far too much to list - Be sure to watch video & view detailed feature sheet attachment!
Rooms
- TypeLevelDimensionsFlooring
- Great RoomMain16' 11.9" x 20' 8"Other
- Family roomMain12' 7.9" x 17' 3.8"Other
- Dining roomMain9' 6.9" x 17' 2.6"Other
- KitchenMain12' 2.8" x 21' 7.8"Other
- Primary bedroomMain15' 7" x 15' 9.7"Other
- BedroomMain10' 2.8" x 13' 1.8"Other
- Bedroom2nd floor12' 10.7" x 17' 7"Other
- Media / Entertainment2nd floor13' 8.1" x 20' 8"Other
- Bedroom2nd floor13' 8.9" x 13' 10.9"Other
- Bedroom2nd floor13' 8.9" x 13' 10.9"Other
- Home office2nd floor8' 11.8" x 10' 2.8"Other
- KitchenBasement14' 2.8" x 20' 5.6"Other
Listing Agents
Request More Information
Request More Information
Location
58 Marlow Circ, Springwater, Ontario, L0L 1V0 Canada
Around this property
Information about the area within a 5-minute walk of this property.
Request Neighbourhood Information
Learn more about the neighbourhood and amenities around this home
Request NowPayment Calculator
- $
- %$
- %
- Principal and Interest 0
- Property Taxes 0
- Strata / Condo Fees 0

