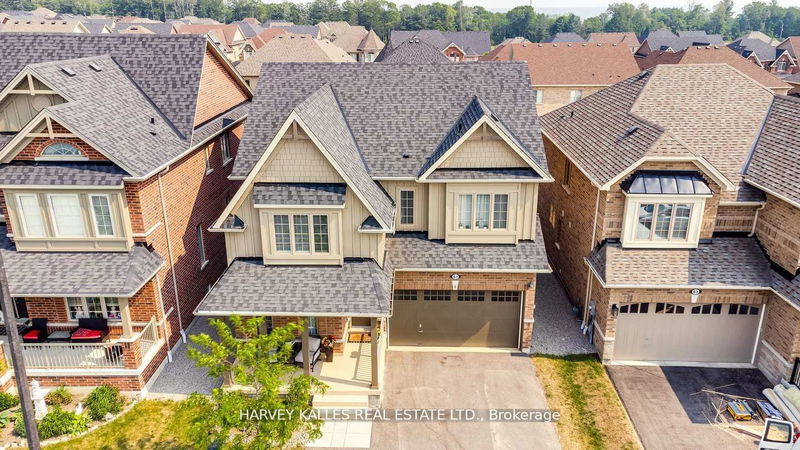Key Facts
- MLS® #: S8218110
- Property ID: SIRC1907862
- Property Type: Residential, Single Family Detached
- Lot Size: 5,201.72 sq.ft.
- Bedrooms: 5
- Bathrooms: 3
- Additional Rooms: Den
- Parking Spaces: 4
- Listed By:
- HARVEY KALLES REAL ESTATE LTD.
Property Description
Beautiful 2,594 Sq. Ft. w/5 Beds, Laundry On The 2nd Flr. The Main Flr Features Inside Entry From The 2-Car Garage To A Mud Rm & Powder Rm. Gleaming Marble Flooring That Flows From The Foyer Into The Custom Kitchen, All New Engineered Hrdwd Flooring Completes The Living Rm & Dining Rm. The Kitchen Boasts All New Custom Cabinetry, Quartz Counters, An Island, A Walk-In Pantry, Stainless Steel Side-By-Side Fridge & Freezer, Dishwasher & B/I Microwave, 36" Brigade Gas Range. The Space Is Complete w/Walk-Out To Large Yard & Is Open To The Family Rm Complete w/Bow Window, Stone Feature Wall & Gas Fireplace. The Upper Level Has All Brand New Engineered Hrdwd Throughout All 5 Bdrms & The Office. The Primary Bdrm Features A Lovely Bow Window, A Walk-In Closet & 5-Pc Bath Complete w/Glass Tiled Shower, Double Sink & Soaker Tub. This Level Has A Laundry Rm w/Front Loading Washer/Dryer & Marble Floor.
Rooms
- TypeLevelDimensionsFlooring
- Living roomMain52' 5.9" x 52' 9.8"Other
- Dining roomMain41' 4" x 33' 1.6"Other
- KitchenMain43' 7.6" x 56' 2"Other
- Primary bedroom2nd floor39' 8.3" x 52' 9.8"Other
- Bedroom2nd floor32' 9.7" x 39' 8.3"Other
- Bedroom2nd floor39' 8.3" x 35' 9.1"Other
- Bedroom2nd floor42' 7.8" x 41' 11.9"Other
- Bedroom2nd floor41' 4" x 51' 2.1"Other
- Bathroom2nd floor17' 4.6" x 23' 3.9"Other
- Laundry room2nd floor16' 9.1" x 25' 3.1"Other
Listing Agents
Request More Information
Request More Information
Location
61 Mcisaac Dr, Springwater, Ontario, L4M 4S4 Canada
Around this property
Information about the area within a 5-minute walk of this property.
Request Neighbourhood Information
Learn more about the neighbourhood and amenities around this home
Request NowPayment Calculator
- $
- %$
- %
- Principal and Interest 0
- Property Taxes 0
- Strata / Condo Fees 0

