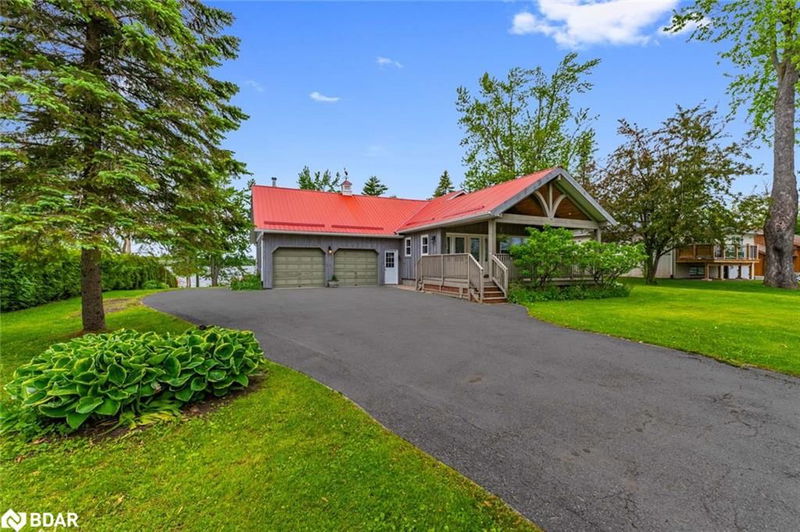Key Facts
- MLS® #: 40737737
- Property ID: SIRC2460996
- Property Type: Residential, Single Family Detached
- Living Space: 2,268 sq.ft.
- Bedrooms: 3
- Bathrooms: 2
- Parking Spaces: 8
- Listed By:
- EXP Realty Brokerage
Property Description
** WATCH LISTING VIDEO ** Welcome to 201 Avery Point Road Lakeside Living on Lake Dalrymple with Over 3,000 Sq.Ft. of OpportunityLocated on a year-round, municipally maintained public road on the shores of Lake Dalrymple, this stunning property offers the perfect blend of comfort, space, and waterfront charm. With 2,268 sq.ft. of finished living space plus an additional 820 sq.ft. of unfinished lower level, youll enjoy over 3,088 sq.ft. of total potential.Top 8 Reasons Youll Love This Property:Total Space 3,088+ sq.ft. of combined finished and unfinished space to make your own.Rebuilt in 2013 Full home rebuild (excluding garage exterior walls) with an ICF and concrete block foundation for lasting durability.Stunning Lake Views Enjoy scenic views of Lake Dalrymple from both the front and back of the property.High & Dry Basement Elevated lot offers a full-height basement that stays dry year-round.Modern Mechanical Upgrades Includes a new propane forced-air furnace and new sump pump for worry-free living.Expansive Lot Situated on a 100 x 294.68 ft lot with ample outdoor space and privacy.Open-Concept Living High ceilings and large windows fill the home with natural light, creating a bright and airy living space.Multi-Use Garage A 461 sq.ft. garage featuring a WETT-certified wood stove and loft areaideal for storage, hobbies, or a workspace.Whether you're looking for a year-round residence or a cottage getaway, this Lake Dalrymple gem checks all the boxes.
Rooms
- TypeLevelDimensionsFlooring
- BedroomMain11' 6.9" x 18' 8"Other
- BedroomMain9' 6.1" x 11' 10.1"Other
- Primary bedroomMain12' 11.1" x 18' 11.1"Other
- BathroomLower7' 8.9" x 8' 7.1"Other
- Dining roomMain12' 8.8" x 18' 11.1"Other
- KitchenMain10' 8.6" x 11' 8.9"Other
- Living roomMain16' 4.8" x 18' 8"Other
- Family roomLower22' 1.7" x 17' 10.9"Other
- Home officeLower10' 11.1" x 8' 7.1"Other
Listing Agents
Request More Information
Request More Information
Location
201 Avery Point Road, Sebright, Ontario, L0K 1W0 Canada
Around this property
Information about the area within a 5-minute walk of this property.
Request Neighbourhood Information
Learn more about the neighbourhood and amenities around this home
Request NowPayment Calculator
- $
- %$
- %
- Principal and Interest $5,853 /mo
- Property Taxes n/a
- Strata / Condo Fees n/a

