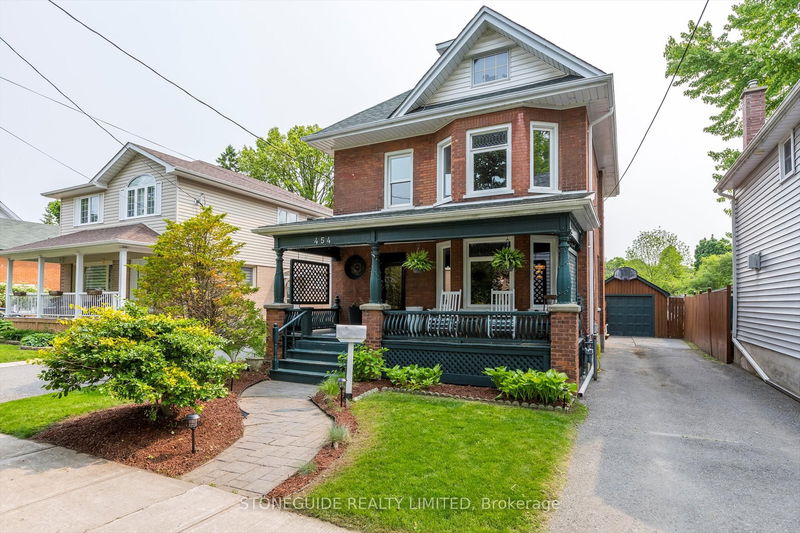Key Facts
- MLS® #: X12195154
- Property ID: SIRC2806972
- Property Type: Residential, Single Family Detached
- Lot Size: 7,615.82 sq.ft.
- Year Built: 100
- Bedrooms: 4
- Bathrooms: 3
- Additional Rooms: Den
- Parking Spaces: 3
- Listed By:
- STONEGUIDE REALTY LIMITED
Property Description
Situated in highly sought after East City, this beautiful 2 and a half story century home offers charm and character plus modern conveniences and updates and offers 4 bedrooms and 2.5 baths with detached garage. The gorgeous lot with a heated salt-water pool offers entertainment and fun. A covered front porch leads you inside to a beautiful main floor featuring a living room, dining room, kitchen with newer appliances and a lovely family room with a gas fireplace and sliding doors to your backyard oasis. The charming staircase takes you to the second story which offers 3 bedrooms, an updated bath and a den/family room and has new hardwood flooring throughout this space. The 3rd storey offers a private primary bedroom and bathroom with vaulted ceilings - the perfect place to unwind at the end of the day. This spacious and lovely home is within walking distance to restaurants, shopping, trails and downtown as well as providing easy access to the highway. Please see Attachments for a complete list of improvements and upgrades.
Downloads & Media
Rooms
- TypeLevelDimensionsFlooring
- Living roomMain12' 8.7" x 13' 1.8"Other
- FoyerMain15' 7.4" x 10' 1.2"Other
- KitchenMain14' 11" x 9' 11.6"Other
- Dining roomMain13' 11.7" x 11' 7.3"Other
- DenMain11' 6.7" x 12' 8.3"Other
- BathroomMain3' 9.6" x 11' 6.5"Other
- Family room2nd floor11' 9.3" x 11' 5.7"Other
- Bedroom2nd floor10' 11.1" x 8' 11.4"Other
- Bedroom2nd floor11' 2.6" x 9' 5.3"Other
- Bedroom2nd floor9' 10.5" x 10' 2.8"Other
- Bathroom2nd floor6' 2.4" x 8' 8.3"Other
- Other3rd floor22' 1.3" x 21' 10.5"Other
- Bathroom3rd floor9' 6.6" x 9' 10.5"Other
- OtherBasement31' 11.8" x 21' 11.7"Other
Listing Agents
Request More Information
Request More Information
Location
454 Mark St, Peterborough, Ontario, K9H 1V9 Canada
Around this property
Information about the area within a 5-minute walk of this property.
Request Neighbourhood Information
Learn more about the neighbourhood and amenities around this home
Request NowPayment Calculator
- $
- %$
- %
- Principal and Interest 0
- Property Taxes 0
- Strata / Condo Fees 0

