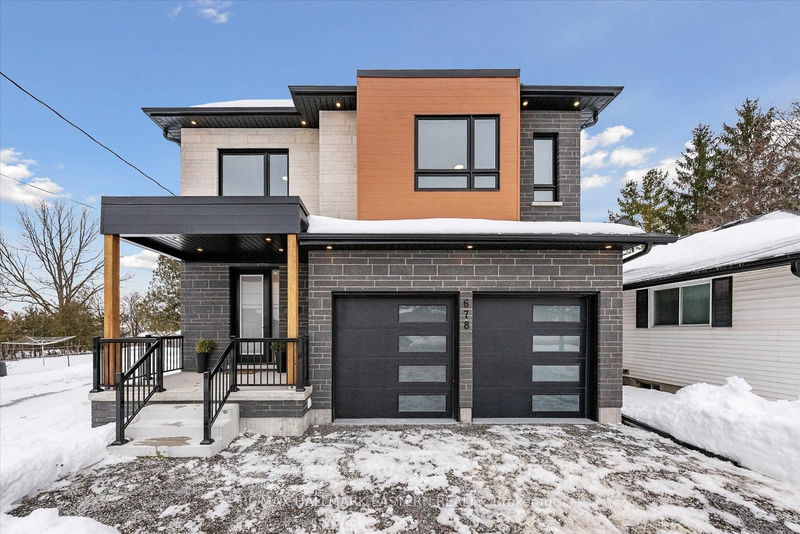Key Facts
- MLS® #: X11996607
- Property ID: SIRC2301154
- Property Type: Residential, Single Family Detached
- Lot Size: 5,168.51 sq.ft.
- Bedrooms: 4
- Bathrooms: 4
- Additional Rooms: Den
- Parking Spaces: 4
- Listed By:
- RE/MAX HALLMARK EASTERN REALTY
Property Description
**Reel Attached, Watch Now!** Luxury Living Awaits! This Sensational Custom Home Features The Finest Designer Materials And Expert Workmanship. Step Into Unparalleled Elegance With This Stunning Under 3,000 Sq.Ft. Custom-Built Home! Designed To Impress, This Masterpiece Sits On A Beautiful Lot And Offers A Grand Entrance, Soaring 9-Ft Ceilings, And A Wide Staircase That Sets The Tone For Sophistication. The Modern Kitchen Is A Chefs Dream, Featuring A Waterfall Island, Quartz Countertops, And A Breakfast Bar, Perfect For Entertaining .Some Of The Uncompromising And Captivating Features You'll Love: Spacious Primary Suite With His & Hers Closets And A Spa-Like Ensuite, Second-Floor Laundry For Ultimate Convenience, Large Windows Flooding The Home With Natural Light, Covered Front Porch & Double Driveway, Finished & Insulated Garage With Sleek Epoxy Flooring And Custom High Doors. The Side Entrance Leads To The Lower Level Offering Plenty Of Room For Future Possibilities, A Growing Family, Or Future In-Law Suite (Potential Rental Income Of $2,000+/Month!)Prime Location! Close To Schools, Otonabee River, Hwy 115, Beavermead Park, Trails, And The Beach! This Is More Than Just A Home It's A Lifestyle! Don't Miss Your Chance To Own This Showstopper Book Your Showing Today! Upgraded 7' Doors Throughout, Front, 8' Back & Garage Entry Doors, 7" Baseboards, Full Base Wrap Insulation In Garage, Covered Deck & More!
Rooms
- TypeLevelDimensionsFlooring
- KitchenMain15' 3.8" x 16' 1.2"Other
- Dining roomMain15' 3.8" x 16' 1.2"Other
- Family roomMain16' 1.2" x 27' 11.8"Other
- FoyerMain9' 8.1" x 12' 9.4"Other
- Other2nd floor17' 5.8" x 18' 11.9"Other
- Bedroom2nd floor12' 2" x 15' 8.1"Other
- Bedroom2nd floor14' 11" x 13' 5.8"Other
- Bedroom2nd floor14' 11" x 13' 5.8"Other
- Bedroom2nd floor12' 9.4" x 13' 3.8"Other
- Laundry room2nd floor4' 11.8" x 7' 10.4"Other
Listing Agents
Request More Information
Request More Information
Location
678 Otonabee Dr, Peterborough, Ontario, K9J 7P9 Canada
Around this property
Information about the area within a 5-minute walk of this property.
- 20.44% 20 to 34 years
- 18.95% 50 to 64 years
- 18.35% 35 to 49 years
- 13.58% 65 to 79 years
- 6.99% 5 to 9 years
- 6.09% 15 to 19 years
- 6.03% 0 to 4 years
- 5.98% 10 to 14 years
- 3.57% 80 and over
- Households in the area are:
- 65.97% Single family
- 27.73% Single person
- 5.35% Multi person
- 0.95% Multi family
- $103,511 Average household income
- $42,911 Average individual income
- People in the area speak:
- 96.83% English
- 0.64% English and non-official language(s)
- 0.5% Tagalog (Pilipino, Filipino)
- 0.49% French
- 0.38% Vietnamese
- 0.34% English and French
- 0.3% Hindi
- 0.19% German
- 0.19% Dutch
- 0.14% Polish
- Housing in the area comprises of:
- 50.24% Single detached
- 30.65% Row houses
- 7.75% Apartment 1-4 floors
- 6.77% Duplex
- 4.58% Semi detached
- 0% Apartment 5 or more floors
- Others commute by:
- 2.15% Other
- 1.67% Foot
- 0% Public transit
- 0% Bicycle
- 33.48% High school
- 29.98% College certificate
- 16.48% Did not graduate high school
- 9.85% Bachelor degree
- 6.53% Trade certificate
- 2.49% Post graduate degree
- 1.2% University certificate
- The average air quality index for the area is 1
- The area receives 304.43 mm of precipitation annually.
- The area experiences 7.4 extremely hot days (30.45°C) per year.
Request Neighbourhood Information
Learn more about the neighbourhood and amenities around this home
Request NowPayment Calculator
- $
- %$
- %
- Principal and Interest $6,347 /mo
- Property Taxes n/a
- Strata / Condo Fees n/a

