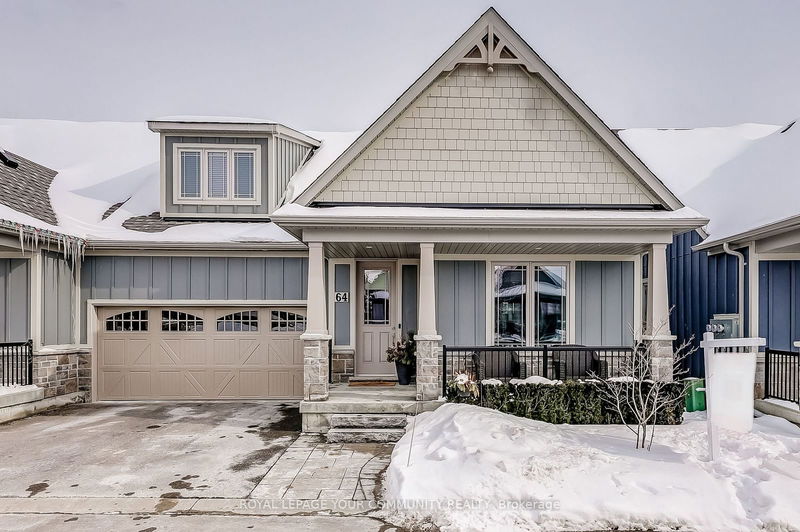Key Facts
- MLS® #: X11969705
- Property ID: SIRC2277406
- Property Type: Residential, Condo
- Bedrooms: 3+1
- Bathrooms: 4
- Additional Rooms: Den
- Parking Spaces: 4
- Listed By:
- ROYAL LEPAGE YOUR COMMUNITY REALTY
Property Description
Discover the perfect blend of luxury, comfort, and convenience in this immaculately maintained turn-key bungaloft, offering stunning woodlands views with thoughtfully designed upgrades throughout. Step into the upgraded kitchen, where elegance meets functionality. Enjoy gorgeous quartz countertops and backsplash, complemented by under-cabinet lighting, a glass cabinet with illuminated glass shelves, and a magic corner cupboard for optimal storage. The open-concept living and dining areas boast soaring ceilings, filling the space with natural light from the east-facing windows. The upgraded staircase spans from the top floor to the basement adding a touch of modern elegance, while the fireplace creates a cozy ambiance. Custom window coverings, including two power shades in the kitchen and an eyebrow window above the fireplace, ensure privacy and comfort without sacrificing style. The main floor has two bedrooms including the primary suite with woodland views, a spacious walk-in closet, and an upgraded ensuite. The upstairs loft is paired with another bedroom and bathroom; a perfect retreat for guests or additional family members. Downstairs, a walkout basement expands the living space with a 4th bedroom and a 4-piece bath. The living space is expansive and versatile and walks out to a beautiful stone patio overlooking protected greenspace. Outdoor living is just as impressive, with a composite deck off the back of the house (featuring BBQ hookup), and a beautiful stone front walkway leading to your covered front porch. The maintenance-free living of this condominium community allows you to spend more time doing what you love, without all the work. Located in the desirable Northcrest neighborhood, this home offers close proximity to a ton of local amenities including restaurants, shopping, scenic walking trails, the Trent Waterway, and the famous Lift Locks. Pride of ownership shines through every detail of this home; dont miss out!
Rooms
- TypeLevelDimensionsFlooring
- BedroomMain12' 11.9" x 11' 6.9"Other
- KitchenMain14' 4.8" x 12' 6"Other
- Dining roomMain12' 7.9" x 14' 11"Other
- Living roomMain12' 7.9" x 14' 11"Other
- OtherMain11' 6.9" x 16' 1.2"Other
- Family room2nd floor18' 9.1" x 17' 7"Other
- Bedroom2nd floor12' 4.8" x 26' 10.8"Other
- Recreation RoomLower22' 2.9" x 34' 10.5"Other
- BedroomLower10' 11.8" x 10' 4"Other
- UtilityLower10' 9.9" x 6' 11.8"Other
- UtilityLower18' 8" x 13' 8.1"Other
Listing Agents
Request More Information
Request More Information
Location
80 Marsh Ave #64, Peterborough, Ontario, K9H 0J5 Canada
Around this property
Information about the area within a 5-minute walk of this property.
- 19.25% 35 to 49 years
- 18.93% 20 to 34 years
- 17.94% 50 to 64 years
- 15.84% 65 to 79 years
- 6.63% 10 to 14 years
- 6.53% 5 to 9 years
- 5.36% 0 to 4 years
- 5.3% 15 to 19 years
- 4.22% 80 and over
- Households in the area are:
- 69.23% Single family
- 25.08% Single person
- 4.39% Multi person
- 1.3% Multi family
- $109,221 Average household income
- $50,020 Average individual income
- People in the area speak:
- 91.42% English
- 1.58% Arabic
- 1.5% English and non-official language(s)
- 1.12% French
- 0.91% Tamil
- 0.81% Mandarin
- 0.68% Hindi
- 0.68% Urdu
- 0.66% Portuguese
- 0.66% Korean
- Housing in the area comprises of:
- 75.7% Single detached
- 11.76% Row houses
- 7.7% Apartment 1-4 floors
- 2.52% Semi detached
- 2.32% Duplex
- 0% Apartment 5 or more floors
- Others commute by:
- 3.35% Foot
- 2.85% Public transit
- 2.69% Other
- 1.9% Bicycle
- 27.82% High school
- 26.84% College certificate
- 20.69% Bachelor degree
- 13.66% Did not graduate high school
- 4.42% Trade certificate
- 4.09% Post graduate degree
- 2.49% University certificate
- The average air quality index for the area is 1
- The area receives 305.93 mm of precipitation annually.
- The area experiences 7.39 extremely hot days (30.56°C) per year.
Request Neighbourhood Information
Learn more about the neighbourhood and amenities around this home
Request NowPayment Calculator
- $
- %$
- %
- Principal and Interest $4,536 /mo
- Property Taxes n/a
- Strata / Condo Fees n/a

