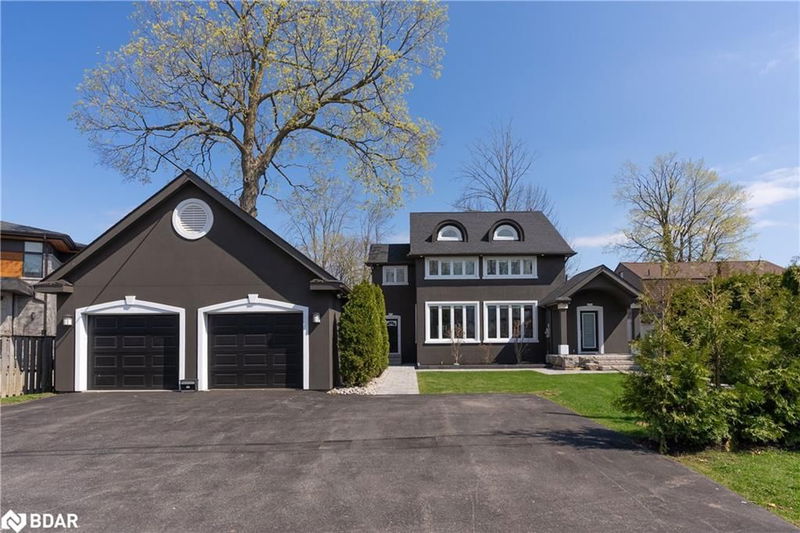Key Facts
- MLS® #: 40711357
- Secondary MLS® #: S12151443
- Property ID: SIRC2422805
- Property Type: Residential, Single Family Detached
- Living Space: 2,383 sq.ft.
- Lot Size: 14,373.75 ac
- Year Built: 1910
- Bedrooms: 3
- Bathrooms: 3+1
- Parking Spaces: 5
- Listed By:
- Engel & Volkers Barrie Brokerage
Property Description
Tucked along a quiet bay on Lake Couchiching, this stunning waterfront cottage—or year-round home—offers the peaceful lifestyle you've been dreaming of. Just minutes from downtown Orillia, this property has everything you need for fun, rest, and making lasting memories.
Fully renovated in 2019, the home is bright, open, and full of charm. With 3 bedrooms and 4 bathrooms, there’s space for family and friends to stay and play. The large windows bring in natural light and give you clear views of the water from many rooms. It’s cozy in the winter and a dream in the summer.
Step outside and you’ll find what really makes this place special—a boathouse like no other. Sitting right on the water’s edge, this space has two glass garage doors that open to let the breeze in, plus a sliding patio door. It’s perfect for movie nights, games, or just relaxing by the lake. Head up the stairs and discover the incredible rooftop patio with glass railings, an outdoor kitchen with BBQ, cozy firetables, and comfy seating for all. Whether you’re hosting friends or enjoying a quiet evening, it’s the place to be.
The lot is wide, flat, and grassy—great for kids, pets, and outdoor games. There’s a waterside fire pit, a long dock for boats and swimming, and even a two-car garage with extra space above for a future bunkie, studio, or gym.
Cottage charm. City access. Four-season fun. This is your chance to own something truly special on the lake.
Rooms
- TypeLevelDimensionsFlooring
- Kitchen With Eating AreaMain23' 3.9" x 12' 4"Other
- Dining roomMain16' 9.1" x 17' 3.8"Other
- Living roomMain22' 8.8" x 13' 1.8"Other
- FoyerMain7' 1.8" x 7' 4.9"Other
- FoyerMain5' 6.1" x 9' 1.8"Other
- Laundry roomMain7' 1.8" x 10' 2.8"Other
- Primary bedroom2nd floor11' 6.9" x 16' 4.8"Other
- Bedroom2nd floor10' 9.1" x 10' 9.1"Other
- Bedroom2nd floor10' 9.1" x 10' 7.8"Other
Listing Agents
Request More Information
Request More Information
Location
201 Cedar Island Road, Orillia, Ontario, L3V 1T2 Canada
Around this property
Information about the area within a 5-minute walk of this property.
Request Neighbourhood Information
Learn more about the neighbourhood and amenities around this home
Request NowPayment Calculator
- $
- %$
- %
- Principal and Interest 0
- Property Taxes 0
- Strata / Condo Fees 0

