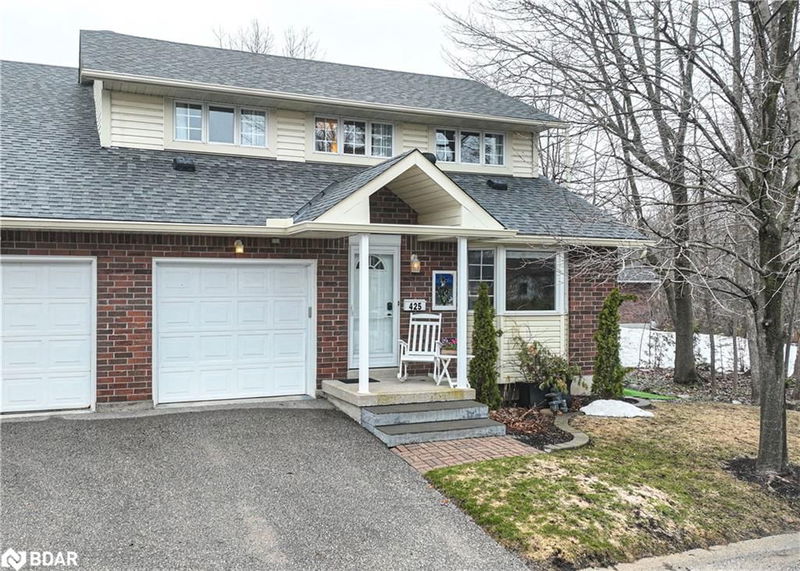Key Facts
- MLS® #: 40716205
- Property ID: SIRC2366971
- Property Type: Residential, Condo
- Living Space: 2,097 sq.ft.
- Year Built: 1991
- Bedrooms: 2+1
- Bathrooms: 2+1
- Parking Spaces: 2
- Listed By:
- Simcoe Hills Real Estate Inc. Brokerage
Property Description
Introducing an exceptional end unit located just a short walk from Lake Couchiching situated in Leacock Village. This well maintained 2+1 bedrooms, 2 1/2 bath condo features updated bathrooms and a beautiful updated kitchen. Take your pick--main floor or upstairs--either one is perfect for the primary suite. The main floor accommodates an inviting open concept living room w/gas fireplace, hardwood + walk out to deck, updated kitchen, and dining room w/hardwood. The laundry room and inside entry to the garage complete this level. Upstairs, guests will find abundant space, including a spacious bedroom w/walk in closet, a 5 piece bath plus a generously sized office area built in. The lower level offers tremendous potential, currently housing a bedroom, workshop and storage. Newer heat pump system. This residence is ideal for active individuals looking to downsize without compromising on lifestyle. Enjoy proximity to scenic trails, curling facilities, the Lake, downtown, restaurants and shopping. Experience an adult community where time is pent enjoying life. Condo fees cover Rogers cable/internet, snow removal to front door, lawn care, exterior maintenance, + annual window washing!
Rooms
- TypeLevelDimensionsFlooring
- KitchenMain17' 5" x 8' 5.1"Other
- Living roomMain15' 5.8" x 15' 10.1"Other
- Dining roomMain12' 9.4" x 10' 7.9"Other
- Primary bedroomMain12' 7.9" x 12' 4"Other
- BathroomMain8' 7.9" x 5' 10"Other
- Laundry roomMain6' 5.1" x 6' 4.7"Other
- Bedroom2nd floor20' 2.1" x 16' 9.1"Other
- Home office2nd floor9' 6.1" x 12' 9.4"Other
- Bathroom2nd floor8' 3.9" x 10' 9.9"Other
- BedroomLower10' 7.8" x 12' 8.8"Other
- BathroomLower8' 5.1" x 4' 5.1"Other
- WorkshopLower17' 3" x 12' 9.4"Other
- StorageLower26' 8.8" x 17' 7"Other
Listing Agents
Request More Information
Request More Information
Location
425-40 Museum Drive, Orillia, Ontario, L3V 7T9 Canada
Around this property
Information about the area within a 5-minute walk of this property.
Request Neighbourhood Information
Learn more about the neighbourhood and amenities around this home
Request NowPayment Calculator
- $
- %$
- %
- Principal and Interest $4,272 /mo
- Property Taxes n/a
- Strata / Condo Fees n/a

