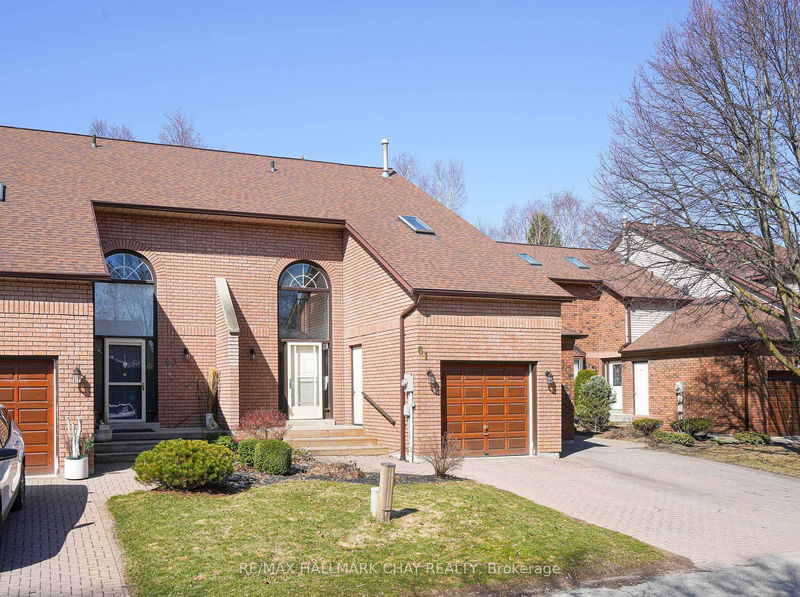Key Facts
- MLS® #: N12088441
- Property ID: SIRC2373107
- Property Type: Residential, Condo
- Year Built: 16
- Bedrooms: 2+1
- Bathrooms: 3
- Additional Rooms: Den
- Parking Spaces: 2
- Listed By:
- RE/MAX HALLMARK CHAY REALTY
Property Description
Nestled within the picturesque Green Briar community, this stunning townhome offers a unique layout, resembling a semi-detached property. Cathedral ceilings with skylights fill the space with abundant natural light, while the kitchen features a walkout to a private deck, perfect for outdoor relaxation. The primary suite/loft includes an open balcony, creating a serene retreat. The fully finished basement enhances the home's living space with its own 3-piece bathroom for added convenience. The family room, with a cozy gas fireplace, offers a warm, inviting atmosphere. A versatile bedroom/den with built-in cabinetry provides options for a guest room, home office, or hobby space. Enjoy walking trails throughout the neighborhood and the many events and activities offered at the Green Briar Community Centre. This home offers a perfect balance of comfort, style, and community living. **EXTRAS** Adjacent to the Green Briar community is the Nottawasaga Resort with 45 holes of golf, a spa, restaurants, and a Sports & Leisure Dome offering fitness, aquatics, aerobics, tennis, racquetball, and squash.
Rooms
- TypeLevelDimensionsFlooring
- FoyerMain5' 10.8" x 9' 6.1"Other
- Living roomMain13' 9.3" x 9' 10.1"Other
- Dining roomMain8' 6.3" x 9' 10.1"Other
- KitchenMain14' 1.2" x 9' 6.1"Other
- Powder RoomMain3' 11.2" x 4' 11"Other
- Bathroom2nd floor7' 2.6" x 5' 2.9"Other
- Other2nd floor12' 1.6" x 10' 9.9"Other
- Bedroom2nd floor7' 10.4" x 10' 9.9"Other
- BedroomBasement12' 5.6" x 8' 6.3"Other
- Family roomBasement12' 1.6" x 22' 7.6"Other
- Laundry roomBasement6' 6.7" x 11' 5.7"Other
- BathroomBasement3' 7.3" x 8' 2.4"Other
Listing Agents
Request More Information
Request More Information
Location
61 Green Briar Rd, New Tecumseth, Ontario, L9R 1R6 Canada
Around this property
Information about the area within a 5-minute walk of this property.
Request Neighbourhood Information
Learn more about the neighbourhood and amenities around this home
Request NowPayment Calculator
- $
- %$
- %
- Principal and Interest $2,827 /mo
- Property Taxes n/a
- Strata / Condo Fees n/a

