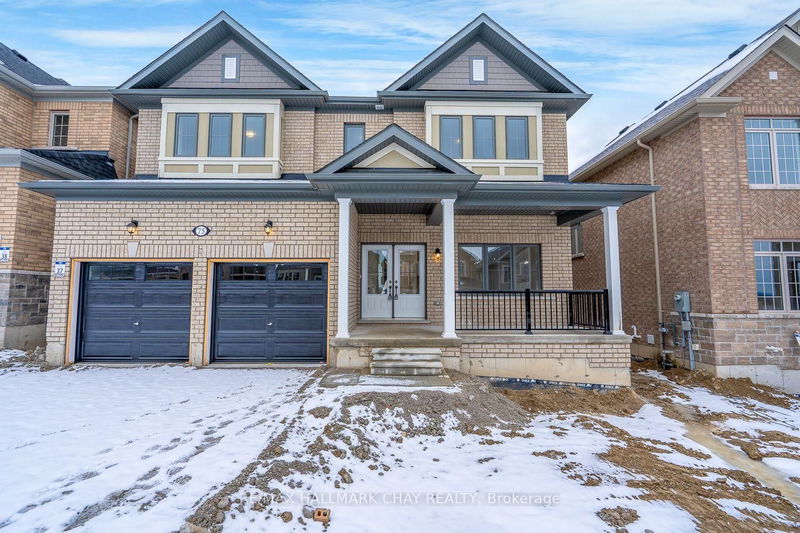Key Facts
- MLS® #: N12041964
- Property ID: SIRC2339778
- Property Type: Residential, Single Family Detached
- Lot Size: 4,880.08 sq.ft.
- Bedrooms: 4
- Bathrooms: 4
- Additional Rooms: Den
- Parking Spaces: 6
- Listed By:
- RE/MAX HALLMARK CHAY REALTY
Property Description
Brand new, never occupied 4 bed, 3.5 bath home on high and dry lot in quiet court location! With nearly 2,900 above grade sq ft, 9 ft ceilings, and a bright, open layout, this home offers everything you need and more. Large mudroom from inside garage entry, upstairs laundry, and butlers quarters in the kitchen add to the practicality and functionality that you need for day-to-day living. Other main floor highlights include gas f/p in living room, separate office off front foyer, separate dining room, and dark hardwood floors with matching wood staircase with wrought iron pickets. Upstairs has 4 huge bedrooms, 2 with full ensuites (5 pc in MBR with glass shower, 4 pc in bdrm 2), and a jack and jill bath connecting bdrms 3 & 4, plus large laundry room. Basement is well laid out for finishing and has 4 windows and a rough-in bath. 2 car garage, covered front porch, and double front doors add to the curb appeal. Stone wall at rear gives nice character to the backyard. Quiet court with no thru-traffic. Located at east end of Alliston for easy access to Hwy 400, and close to shopping/golf/river/nature trails. 200 amp electrical, HRV system for air quality. Seller will install kitchen appliances at sellers expense, prior to closing. Click "View listing on realtor website" for more info.
Rooms
- TypeLevelDimensionsFlooring
- Living roomMain12' 11.9" x 17' 4.2"Other
- KitchenMain11' 8.1" x 12' 11.9"Other
- Dining roomMain15' 11" x 15' 3"Other
- Breakfast RoomMain11' 4.2" x 12' 11.9"Other
- Home officeMain10' 3.6" x 11' 4.6"Other
- Mud RoomMain7' 4.1" x 10' 10.7"Other
- Bedroom2nd floor12' 11.9" x 22' 2.5"Other
- Bedroom2nd floor12' 1.2" x 13' 10.1"Other
- Bedroom2nd floor11' 6.7" x 13' 10.5"Other
- Bedroom2nd floor11' 5" x 12' 4.4"Other
- Laundry room2nd floor5' 5.7" x 10' 4.8"Other
- Bathroom2nd floor0' x 0'Other
- Bathroom2nd floor0' x 0'Other
- Bathroom2nd floor0' x 0'Other
- BathroomMain0' x 0'Other
Listing Agents
Request More Information
Request More Information
Location
75 Lawrence D Pridham Ave, New Tecumseth, Ontario, L9R 0X4 Canada
Around this property
Information about the area within a 5-minute walk of this property.
- 24.19% 35 à 49 ans
- 22.56% 20 à 34 ans
- 16.29% 50 à 64 ans
- 9.57% 0 à 4 ans ans
- 8.58% 65 à 79 ans
- 6.39% 5 à 9 ans
- 6.21% 10 à 14 ans
- 4.82% 15 à 19 ans
- 1.39% 80 ans et plus
- Les résidences dans le quartier sont:
- 82.83% Ménages unifamiliaux
- 13.4% Ménages d'une seule personne
- 2.5% Ménages multifamiliaux
- 1.27% Ménages de deux personnes ou plus
- 125 827 $ Revenu moyen des ménages
- 52 716 $ Revenu personnel moyen
- Les gens de ce quartier parlent :
- 79.91% Anglais
- 4.6% Anglais et langue(s) non officielle(s)
- 4.56% Assyrien néo-araméen
- 3.49% Italien
- 1.89% Espagnol
- 1.45% Pendjabi
- 1.38% Portugais
- 0.93% Français
- 0.93% Polonais
- 0.85% Vietnamien
- Le logement dans le quartier comprend :
- 72.83% Maison individuelle non attenante
- 17.6% Maison jumelée
- 5.34% Maison en rangée
- 3.63% Duplex
- 0.59% Appartement, moins de 5 étages
- 0.02% Appartement, 5 étages ou plus
- D’autres font la navette en :
- 5.42% Autre
- 0.32% Transport en commun
- 0.01% Marche
- 0% Vélo
- 33.78% Diplôme d'études secondaires
- 28.19% Certificat ou diplôme d'un collège ou cégep
- 15.31% Aucun diplôme d'études secondaires
- 11.21% Baccalauréat
- 6.75% Certificat ou diplôme d'apprenti ou d'une école de métiers
- 4.14% Certificat ou diplôme universitaire supérieur au baccalauréat
- 0.62% Certificat ou diplôme universitaire inférieur au baccalauréat
- L’indice de la qualité de l’air moyen dans la région est 1
- La région reçoit 284.37 mm de précipitations par année.
- La région connaît 7.39 jours de chaleur extrême (31.13 °C) par année.
Request Neighbourhood Information
Learn more about the neighbourhood and amenities around this home
Request NowPayment Calculator
- $
- %$
- %
- Principal and Interest $6,343 /mo
- Property Taxes n/a
- Strata / Condo Fees n/a

