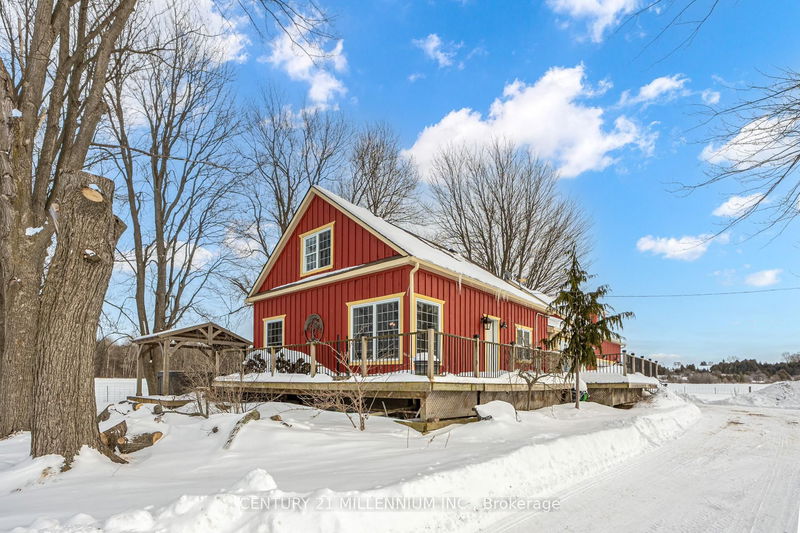Key Facts
- MLS® #: N11989763
- Property ID: SIRC2294518
- Property Type: Residential, Single Family Detached
- Lot Size: 108,888.34 sq.ft.
- Year Built: 51
- Bedrooms: 4
- Bathrooms: 3
- Additional Rooms: Den
- Parking Spaces: 12
- Listed By:
- CENTURY 21 MILLENNIUM INC.
Property Description
We're truly selling sunsets with this property! The views are absolutely amazing. Set on 2.49 acres, this rare find boasts two distinct living areas divided by a well-equipped kitchen, opening up endless possibilities for a home business, multi-generational living, or spacious accommodations for a large family. Inside, you'll find 4 bedrooms and 3 bathrooms across 1,993 square feet of inviting living space. The main floor features a large laundry room with a sink that provides direct access to both the oversized 720 sq ft garage and the expansive backyard. The first living room is exceptionally large, highlighted by a stunning propane fireplace, generous windows, and direct access to the front deck. Upstairs, the primary loft offers its own cozy fireplace, a 3-piece ensuite, and a roomy walk-in closet. The kitchen is a chefs delight with beautiful slate floors, quartz countertops, and a stainless steel double farmhouse sink. A second living room, complete with a brick wood-burning fireplace, flows into an open dining area with large windows and a separate entrance to the front deck. Additionally, two large bedrooms on the second floor share a sleek 4-piece bathroom, while a versatile fourth bedroom on the main floor can easily serve as an office or formal dining area. This property is brimming with versatility.
Rooms
- TypeLevelDimensionsFlooring
- Mud RoomMain5' 8.5" x 13' 11.7"Other
- Living roomMain11' 5" x 12' 4"Other
- Dining roomMain13' 5.4" x 12' 2"Other
- KitchenMain13' 10.9" x 14' 10.7"Other
- Family roomMain14' 3.2" x 24' 6.4"Other
- Laundry roomMain9' 1.4" x 10' 8.6"Other
- BedroomMain9' 1.4" x 10' 8.6"Other
- StoneUpper22' 1.3" x 23' 5.1"Other
- BedroomUpper12' 2.4" x 16' 2.8"Other
- BedroomUpper12' 9.4" x 16' 2.8"Other
- OtherBasement29' 10.6" x 11' 11.3"Other
- OtherBasement29' 10.6" x 9' 10.1"Other
Listing Agents
Request More Information
Request More Information
Location
5065 Tenth Line, New Tecumseth, Ontario, L0G 1A0 Canada
Around this property
Information about the area within a 5-minute walk of this property.
Request Neighbourhood Information
Learn more about the neighbourhood and amenities around this home
Request NowPayment Calculator
- $
- %$
- %
- Principal and Interest 0
- Property Taxes 0
- Strata / Condo Fees 0

