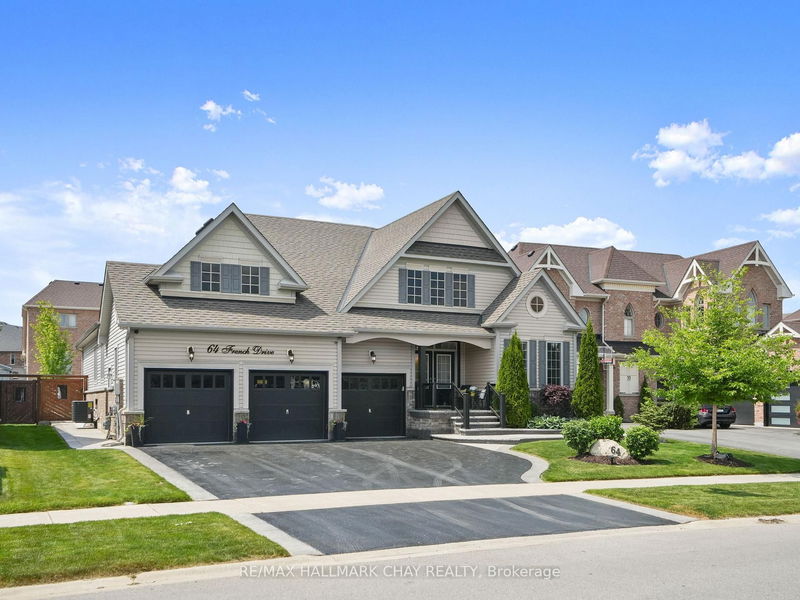Key Facts
- MLS® #: X12227383
- Property ID: SIRC2481266
- Property Type: Residential, Single Family Detached
- Lot Size: 7,233.45 sq.ft.
- Year Built: 6
- Bedrooms: 4+1
- Bathrooms: 4
- Additional Rooms: Den
- Parking Spaces: 7
- Listed By:
- RE/MAX HALLMARK CHAY REALTY
Property Description
Welcome to this exceptional executive bungalow, nestled in the highly sought-after Fieldstone community. Offering over 4,000 sq ft of tastefully finished living space, this home offers extremely functional living for the modern family. You will immediately be impressed by the extra care and attention that has gone into the landscaping and appreciate the ample parking in the driveway. Heading inside, The sprawling main floor features an open concept kitchen ideal for entertaining, seamlessly flowing into spacious living and dining areas. With four bedrooms on the main level, there's ample space for family living or guest accommodation. Downstairs, enjoy the versatility of a fully finished basement that boasts a large recreation area, a wet bar, a wine cellar, a gym area, plus a full bedroom and bathroom, offering plenty of room for entertaining or extended family stays. Next up, prepare to be wowed! Out back, the professionally landscaped yard is a true oasis. featuring a large, heated inground pool, a garden shed and multiple entertaining areas perfect for hosting a summer BBQ or enjoying a quiet evening, it truly is the ultimate setting for relaxation and outdoor entertainment. Conveniently located within minutes to all that Orangeville has to offer, this move-in ready home offers the perfect blend of upscale design and family-friendly living in one of the area's most desirable neighborhoods. Features: Inground Heated Salt Water Pool with Fibre Glass Shell, Sprinkler System in Front Yard, Extensive Landscaping, Triple Car Garage with Inside Access, Fully Finished Basement with Bedroom and Bathroom, Total of 5 Bedrooms in the Home, Wet Bar, Open Concept Kitchen with Island, The Wall Dividing the Two Bedrooms Upstairs Can be Easily Removed to Open Up to One Big Bedroom.
Rooms
- TypeLevelDimensionsFlooring
- FoyerMain11' 5.7" x 7' 10.4"Other
- BedroomMain13' 1.4" x 9' 10.1"Other
- Dining roomMain19' 4.2" x 11' 9.7"Other
- OtherMain15' 8.9" x 10' 9.9"Other
- BedroomMain9' 2.2" x 9' 2.2"Other
- BedroomMain13' 1.4" x 8' 10.2"Other
- Laundry roomMain7' 2.6" x 7' 2.6"Other
- Living roomMain19' 3.4" x 13' 9.3"Other
- KitchenMain19' 8.2" x 13' 1.4"Other
- PlayroomLower31' 9.8" x 18' 4.4"Other
- OtherLower11' 9.7" x 7' 6.5"Other
- Living roomLower30' 2.2" x 25' 11"Other
- BedroomLower19' 4.2" x 9' 2.2"Other
Listing Agents
Request More Information
Request More Information
Location
64 French Dr, Mono, Ontario, L9W 6T3 Canada
Around this property
Information about the area within a 5-minute walk of this property.
Request Neighbourhood Information
Learn more about the neighbourhood and amenities around this home
Request NowPayment Calculator
- $
- %$
- %
- Principal and Interest 0
- Property Taxes 0
- Strata / Condo Fees 0

