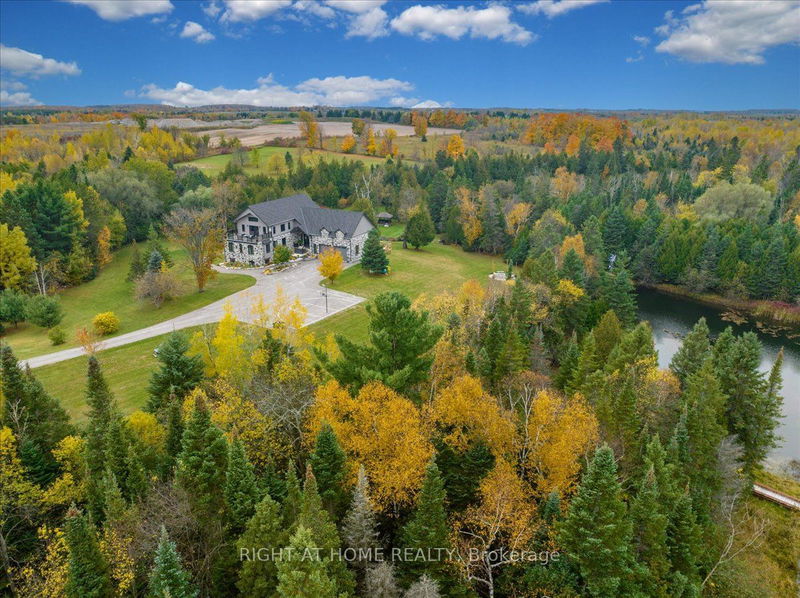Key Facts
- MLS® #: X11928378
- Property ID: SIRC2244624
- Property Type: Residential, Single Family Detached
- Bedrooms: 5+1
- Bathrooms: 6
- Additional Rooms: Den
- Parking Spaces: 24
- Listed By:
- RIGHT AT HOME REALTY
Property Description
Paradise Awaits you......Modern finish, picturesque streams and ponds, in-law suite, full gym and a private primary suite all on 49.25 Acres * This Custom built 5+1 bedroom home sits on your own park like property. Custom Built Home built in 2021 w/Tarion new home Warranty. Drive down a long winding drive to home which is set back from the road for ultimate privacy. Over 5800 sq ft of living space perfect for a large family. Main floor features vaulted ceiling in kitchen and Great room, 4 bedrooms and laundry. Massive Custom Kitchen with banquette island, 48" gas range and 48" Refrigerator, beverage fridge and built in pantry. Hardwood Floors and Wood Trim Thru-out, Each bedroom has a walk in closet and ensuite bath. Second floor master suite with vaulted ceilings with access to a large patio. Home equipped with GENERAC generator and EV charger. New underground 400 AMP electrical service to property, 200 amp to home, 200 amp remaining for potential Outdoor building (drawings previously approved by NVCA)Client Remarks **EXTRAS** Premium JennAir Appliances : 48 inch Fridge, 48 inch Range Stove, 48 inch Exhaust fan, built in Microwave oven, beverage fridge, Basement Fridge, Stove & built in Microwave/exhaust fan, 3 washers, 3 dryers, Generac generator, EV charger
Rooms
- TypeLevelDimensionsFlooring
- Great RoomMain14' 10.3" x 20' 8"Other
- Dining roomMain12' 2" x 27' 11"Other
- KitchenMain14' 9.5" x 31' 11"Other
- Laundry roomMain0' x 0'Other
- Powder RoomMain5' 6.9" x 5' 10.8"Other
- BedroomMain12' 8.7" x 13' 5.4"Other
- BedroomMain12' 8.7" x 13' 6.2"Other
- BedroomMain12' 9.1" x 12' 8.7"Other
- BedroomMain11' 2.6" x 10' 6.7"Other
- Other2nd floor20' 3.7" x 17' 1.5"Other
- PlayroomBasement25' 1.5" x 26' 7.2"Other
- Exercise RoomBasement26' 3.7" x 25' 6.6"Other
Listing Agents
Request More Information
Request More Information
Location
635138 Highway 10, Mono, Ontario, L9W 5P6 Canada
Around this property
Information about the area within a 5-minute walk of this property.
Request Neighbourhood Information
Learn more about the neighbourhood and amenities around this home
Request NowPayment Calculator
- $
- %$
- %
- Principal and Interest $19,532 /mo
- Property Taxes n/a
- Strata / Condo Fees n/a

