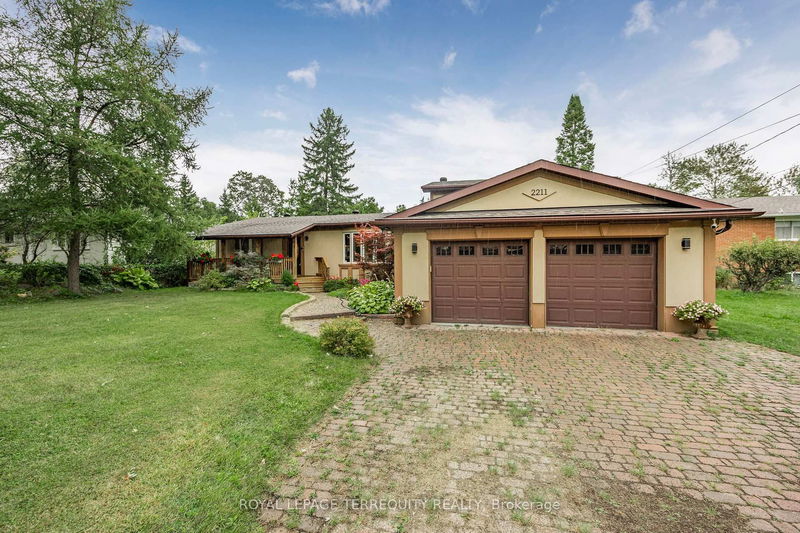Key Facts
- MLS® #: N12040826
- Property ID: SIRC2961056
- Property Type: Residential, Single Family Detached
- Lot Size: 16,499.25 sq.ft.
- Bedrooms: 3
- Bathrooms: 3
- Additional Rooms: Den
- Parking Spaces: 6
- Listed By:
- ROYAL LEPAGE TERREQUITY REALTY
Property Description
Deceptively large side split on a huge lot. Incredible ground level family room with oversized double garage access. Semi open concept, large room openings, with no view of the dirty dishes in the kitchen. Main floor guest or limited mobility bedroom, office or nursery on the upper level. 3 Sliding Doors, 2 to a new large backyard raised deck, 1 to a large bedroom deck overlooking the backyard, lots of wood, bonus storage room on ground level as well as a pantry. A walk to Innisful Beach Park. High School and primary schools, Bonus outdoor powered bar includes furniture and fridge. Pond and perennials. 10 kms to 400, 20 mins to Mapleview Dr. Book a Showing.
Rooms
- TypeLevelDimensionsFlooring
- Family roomGround floor17' 5.8" x 22' 6"Other
- Living room2nd floor14' 6" x 20' 11.9"Other
- Dining room2nd floor9' 3.4" x 15' 10.9"Other
- Kitchen2nd floor9' 6.1" x 21' 11.7"Other
- Bedroom2nd floor7' 8.5" x 10' 11.8"Other
- Bedroom3rd floor12' 9.4" x 13' 9.3"Other
- Bedroom3rd floor12' 3.6" x 13' 9.7"Other
- Home office3rd floor8' 6.3" x 8' 5.9"Other
Listing Agents
Request More Information
Request More Information
Location
2211 Mildred Ave, Innisfil, Ontario, L9S 2B9 Canada
Around this property
Information about the area within a 5-minute walk of this property.
Request Neighbourhood Information
Learn more about the neighbourhood and amenities around this home
Request NowPayment Calculator
- $
- %$
- %
- Principal and Interest 0
- Property Taxes 0
- Strata / Condo Fees 0

