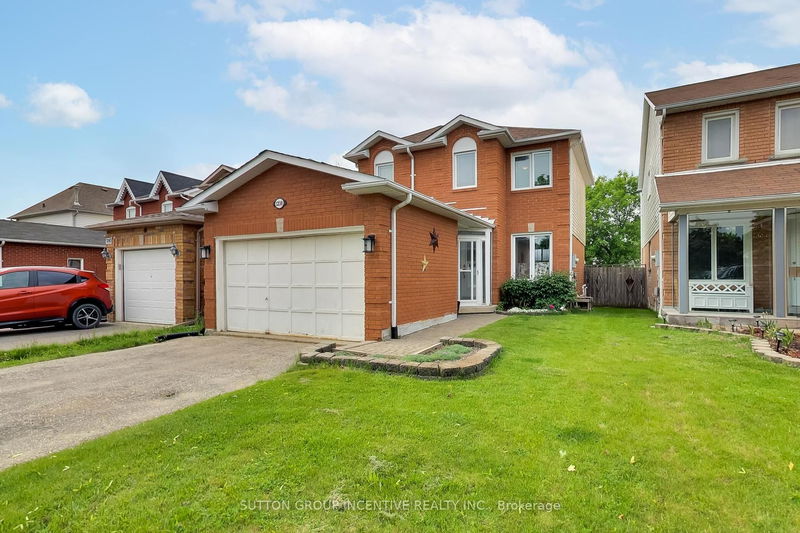Key Facts
- MLS® #: N12215475
- Property ID: SIRC2740919
- Property Type: Residential, Single Family Detached
- Lot Size: 3,263.44 sq.ft.
- Bedrooms: 3
- Bathrooms: 2
- Additional Rooms: Den
- Parking Spaces: 5
- Listed By:
- SUTTON GROUP INCENTIVE REALTY INC.
Property Description
Welcome to this wonderful 3 bedroom, 2 bathroom home located in a family-friendly neighbourhood, just a short walk to a local elementary school. This charming property offers both comfort and functionality, perfect for growing families, first-time buyers and commuters. The front entrance offers curb appeal with an interlock stone walkway and a glass-enclosed front porch with double door entry and inside access to an oversized 1.5 car garage. Upon entering you will find an eat-in kitchen, a combined living and dining room and a walkout to a two-tiered deck overlooking a fully fenced, landscaped backyard - perfect for entertaining or outdoor enjoyment. The spacious primary bedroom includes double door entry, a walk-in closet, and a sitting area for you to relax in after a long day. A further 2 bedrooms and a 4 piece bathroom complete the second level. The fully finished basement offers additional living space with a wet bar, pot lights, and ample room for a family recreation area. The furnace was replaced in 2018. Conveniently located near beaches, parks, schools, shopping, and more.
Downloads & Media
Rooms
- TypeLevelDimensionsFlooring
- KitchenMain8' 10.2" x 6' 6.7"Other
- Breakfast RoomMain6' 6.7" x 9' 10.1"Other
- Dining roomMain8' 2.4" x 10' 2"Other
- Living roomMain12' 9.5" x 10' 2"Other
- Other2nd floor12' 5.6" x 10' 5.9"Other
- Bedroom2nd floor8' 10.2" x 10' 2"Other
- Bedroom2nd floor10' 9.9" x 8' 10.2"Other
- Recreation RoomBasement13' 9.3" x 14' 5.2"Other
- Recreation RoomBasement8' 6.3" x 14' 1.2"Other
Listing Agents
Request More Information
Request More Information
Location
1238 Benson St, Innisfil, Ontario, L9S 1Y6 Canada
Around this property
Information about the area within a 5-minute walk of this property.
Request Neighbourhood Information
Learn more about the neighbourhood and amenities around this home
Request NowPayment Calculator
- $
- %$
- %
- Principal and Interest 0
- Property Taxes 0
- Strata / Condo Fees 0

