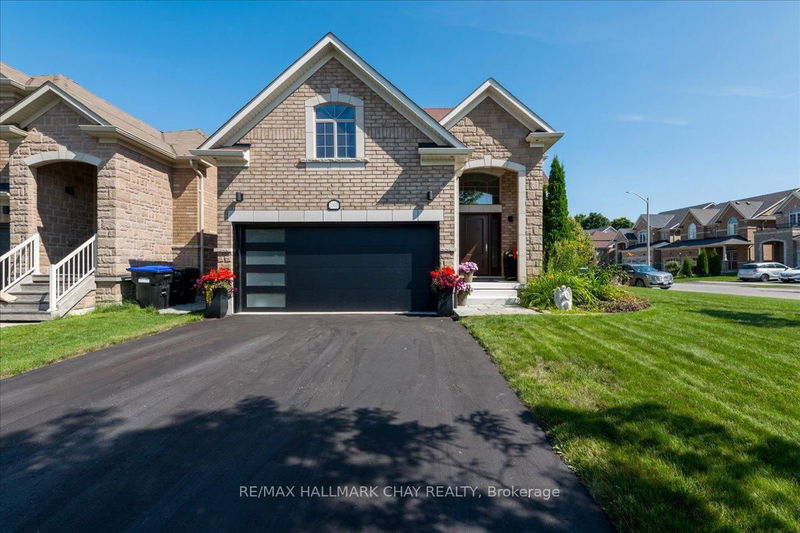Key Facts
- MLS® #: N12186431
- Property ID: SIRC2453386
- Property Type: Residential, Single Family Detached
- Lot Size: 4,818.79 sq.ft.
- Year Built: 6
- Bedrooms: 3+1
- Bathrooms: 4
- Additional Rooms: Den
- Parking Spaces: 6
- Listed By:
- RE/MAX HALLMARK CHAY REALTY
Property Description
Beautifully Finished Bungaloft In The Heart Of Alcona! Pristine 3+1 Bed, 4 Bath, Approx 2617 Fin Sqft Home Offering Exceptional Curb Appeal &Pride Of Ownership Throughout. Grand Foyer w/Soaring Ceilings. Large Open Concept Living Room w/Harwood Flooring. Gorgeous Eat-In Kitchenw/Breakfast Bar, Backsplash & Stainless Steel Appliances. Main Floor Primary Suite w/Dazzling Ensuite Bathroom & Walk-In Closet. Upstairs, 2 Spare Bedrooms Share A Stylish Main Bathroom. Lower Level Features A Sizeable Family Room, Another Bedroom, Full Bathroom, Cantina, Plus Tons Of Storage Space. Fully Fenced Yard w/Patio, Gazebo & BBQ Area (Natural Gas Line). KEY UPDATES: Kitchen, Primary & Basement Bathrooms, Front & Garage Door, Flagstone Walkway & Patio, Some Flooring, Runner On Wood Stairs, Trim, Pot Lighting & Paint. 4 Car Driveway(No Sidewalk). Double Garage w/Inside Entry. Brick & Stone Exterior. Covered Entryway. 9 & Vaulted Ceilings (Main Floor). Sought-After Location Close To Schools, Shops, Parks, Rec Centre, Health Centre, Lake Simcoe, Plus Easy Highway 400 Access. Just Unpack & Relax!
Rooms
- TypeLevelDimensionsFlooring
- Living roomMain16' 4.8" x 20' 11.9"Other
- KitchenMain10' 5.9" x 14' 1.2"Other
- Dining roomMain6' 10.6" x 10' 5.9"Other
- OtherMain13' 9.3" x 19' 8.2"Other
- Bedroom2nd floor9' 10.1" x 11' 9.7"Other
- Bedroom2nd floor9' 2.2" x 14' 1.2"Other
- BedroomLower10' 2" x 16' 8.7"Other
- Family roomLower13' 1.4" x 15' 11"Other
Listing Agents
Request More Information
Request More Information
Location
1300 Hunter St, Innisfil, Ontario, L9S 0H1 Canada
Around this property
Information about the area within a 5-minute walk of this property.
- 25.02% 35 to 49 年份
- 19.22% 20 to 34 年份
- 16.21% 50 to 64 年份
- 8.51% 5 to 9 年份
- 8.42% 10 to 14 年份
- 7.7% 0 to 4 年份
- 6.85% 15 to 19 年份
- 6.77% 65 to 79 年份
- 1.3% 80 and over
- Households in the area are:
- 81.73% Single family
- 14.05% Single person
- 2.56% Multi person
- 1.66% Multi family
- 120 851 $ Average household income
- 49 344 $ Average individual income
- People in the area speak:
- 78.85% English
- 4.17% Spanish
- 3.79% English and non-official language(s)
- 3.5% Russian
- 3.11% Portuguese
- 2.33% Italian
- 1.72% Tamil
- 0.99% French
- 0.83% Polish
- 0.71% Dari
- Housing in the area comprises of:
- 78.25% Single detached
- 18.48% Row houses
- 1.76% Semi detached
- 1.39% Duplex
- 0.12% Apartment 1-4 floors
- 0% Apartment 5 or more floors
- Others commute by:
- 3.24% Foot
- 1.17% Other
- 0.3% Public transit
- 0% Bicycle
- 32.91% High school
- 26.17% College certificate
- 19.83% Did not graduate high school
- 11.65% Bachelor degree
- 5.05% Trade certificate
- 2.76% Post graduate degree
- 1.62% University certificate
- The average are quality index for the area is 1
- The area receives 293.82 mm of precipitation annually.
- The area experiences 7.4 extremely hot days (30.9°C) per year.
Request Neighbourhood Information
Learn more about the neighbourhood and amenities around this home
Request NowPayment Calculator
- $
- %$
- %
- Principal and Interest $5,316 /mo
- Property Taxes n/a
- Strata / Condo Fees n/a

