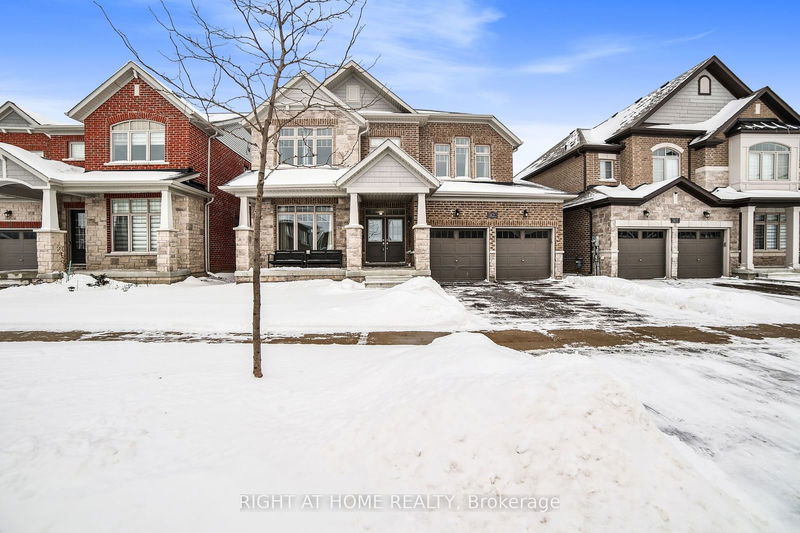Key Facts
- MLS® #: N11915344
- Property ID: SIRC2233903
- Property Type: Residential, Single Family Detached
- Lot Size: 5,676.56 sq.ft.
- Bedrooms: 4
- Bathrooms: 4
- Additional Rooms: Den
- Parking Spaces: 5
- Listed By:
- RIGHT AT HOME REALTY
Property Description
Welcome to this beautiful, move-in ready home, located in the desirable community of Alcona-Innisfil. This property offers the perfect blend of modern design, comfort, and style. Whether you re a first-time homebuyer or looking to upgrade, this spacious 3370sqft home is ideal for you. Large Kitchen w/ S/S Appliances, Granite counter tops & a spacious breakfast area that walks out to a Custom-Built Extra Large Deck Overlooking Ravine Views. 5pc Ensuite Primary bedroom w/ a massive Walk in Closet, Den Room on the main level perfect for an office or secondary living area & w/ a spacious backyard, this property provides the perfect space for entertaining & accommodating large gatherings. Walking Distance To Lake Simcoe, Trails, Parks, Schools & More. Don't miss out on the loving care atmosphere of this beautiful home.
Rooms
- TypeLevelDimensionsFlooring
- Living roomMain12' 9.4" x 12' 9.4"Other
- Dining roomMain14' 11.9" x 12' 11.9"Other
- KitchenMain16' 1.2" x 9' 11.6"Other
- Breakfast RoomMain16' 1.2" x 9' 8.1"Other
- Family roomMain18' 4.4" x 14' 11.9"Other
- Primary bedroom2nd floor14' 11.9" x 20' 6"Other
- Bedroom2nd floor12' 2" x 12' 9.4"Other
- Bedroom2nd floor12' 9.4" x 14' 4"Other
- Bedroom2nd floor12' 9.9" x 12' 9.4"Other
Listing Agents
Request More Information
Request More Information
Location
1621 Emberton Way, Innisfil, Ontario, L9S 0N4 Canada
Around this property
Information about the area within a 5-minute walk of this property.
Request Neighbourhood Information
Learn more about the neighbourhood and amenities around this home
Request NowPayment Calculator
- $
- %$
- %
- Principal and Interest 0
- Property Taxes 0
- Strata / Condo Fees 0

