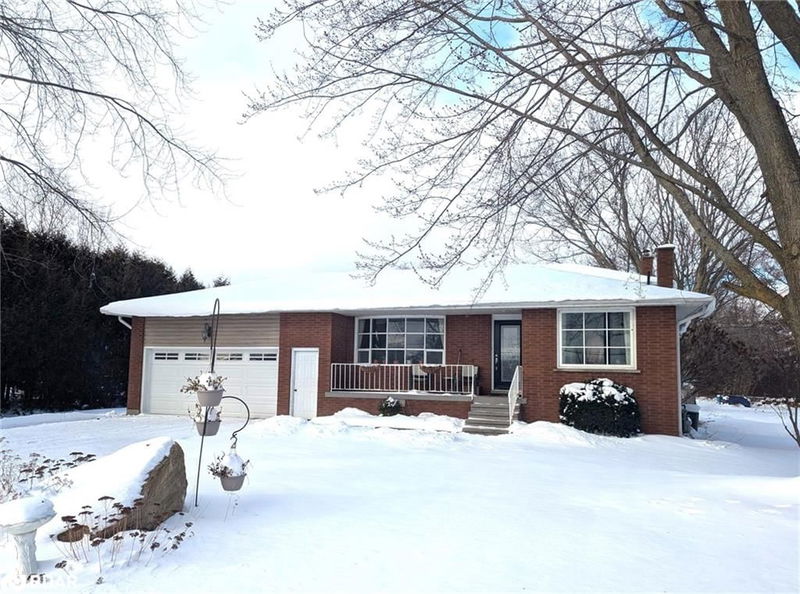Key Facts
- MLS® #: 40688364
- Property ID: SIRC2232215
- Property Type: Residential, Single Family Detached
- Living Space: 1,863 sq.ft.
- Bedrooms: 3+1
- Bathrooms: 1+1
- Parking Spaces: 11
- Listed By:
- Century 21 B.J. Roth Realty Ltd. Brokerage
Property Description
Discover the charm and spaciousness of this 4-level backsplit home, perfectly set on a picturesque 1/2 acre lot surrounded by vast farmland.
Boasting over 1,850 sq. ft. of above-ground living space, this home features stunning hardwood floors and a welcoming, light-filled entryway.
The generously sized principal rooms include an eat-in kitchen, formal dining area, and a cozy sitting room. The ground-level den offers direct
access to a serene backyard, complete with a deck and large awning for shade. Recent updates include a newer roof, front and back doors,
eavestroughs with gutter guards, updated windows, and a high-efficiency furnace. The true 3-car garage and side entry provide excellent in-law
suite potential, perfect for additional income. Enjoy peaceful evenings by the wood fireplace or unwind in your private sauna. This move-in-ready
home blends rural tranquility with modern comforts.
Rooms
- TypeLevelDimensionsFlooring
- Kitchen With Eating AreaMain24' 6.8" x 9' 10.5"Other
- Primary bedroom2nd floor9' 10.5" x 13' 6.9"Other
- Bedroom2nd floor9' 8.9" x 10' 8.6"Other
- Living roomMain21' 5.8" x 11' 8.1"Other
- Bedroom2nd floor12' 2.8" x 11' 3.8"Other
- FoyerMain15' 5" x 6' 5.1"Other
- BedroomLower10' 2" x 10' 4"Other
- WorkshopBasement18' 9.2" x 15' 10.9"Other
- Recreation RoomLower25' 11.8" x 11' 3"Other
Listing Agents
Request More Information
Request More Information
Location
1304 10th Line, Innisfil, Ontario, L9S 3P2 Canada
Around this property
Information about the area within a 5-minute walk of this property.
Request Neighbourhood Information
Learn more about the neighbourhood and amenities around this home
Request NowPayment Calculator
- $
- %$
- %
- Principal and Interest 0
- Property Taxes 0
- Strata / Condo Fees 0

