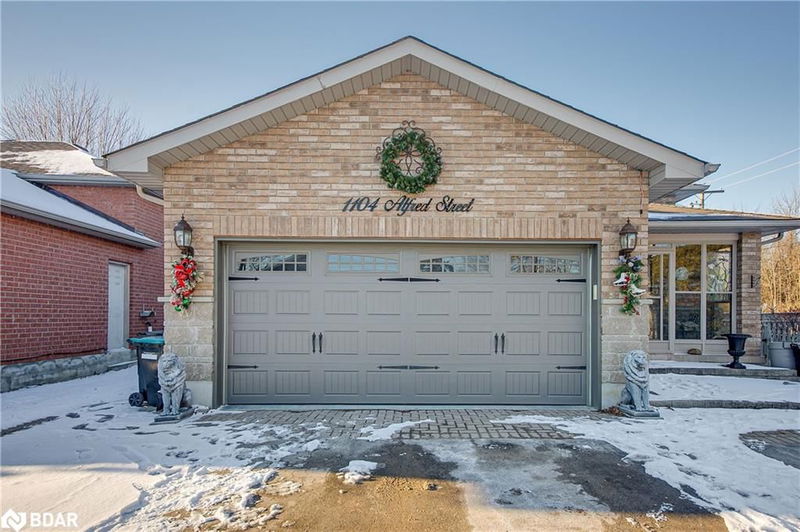Key Facts
- MLS® #: 40687437
- Property ID: SIRC2228228
- Property Type: Residential, Single Family Detached
- Living Space: 1,749 sq.ft.
- Year Built: 2002
- Bedrooms: 2+2
- Bathrooms: 3
- Parking Spaces: 8
- Listed By:
- RE/MAX Crosstown Realty Inc. Brokerage
Property Description
This custom built, well maintained all-brick raised bungalow is just steps from the lake in a peaceful, friendly neighbourhood. The main floor boasts a large living room with a gorgeous gas fireplace, a spacious kitchen with ample counter space and a lovely eat-in dining area. Directly off the kitchen, you'll find a large sunroom filled with natural light, offering views of the fenced backyard through large, panoramic windows. The primary bedroom features a convenient ensuite and enough room for a cozy sitting area. A sizable second bedroom and main floor laundry room enhance the home's comfort and practicality. The basement provides excellent in-law suite potential with its own kitchen, two additional bedrooms, a newly renovated bathroom and a roomy family area. An additional fireplace in the lower level adds warmth and charm to the living space. Outside, the backyard features a second large, detached garage, perfect for a workshop or other home business opportunities. It even has its own private 2 car driveway! This distinctive property offers endless possibilities. Come take a look and see what quiet living near all amenities looks like.
Rooms
- TypeLevelDimensionsFlooring
- Primary bedroomMain36' 2.6" x 42' 7.8"Other
- Living roomMain49' 2.5" x 56' 4.4"Other
- KitchenMain49' 2.5" x 69' 1.5"Other
- OtherBasement26' 5.3" x 36' 4.6"Other
- BedroomMain39' 6.4" x 65' 8.9"Other
- Family roomBasement33' 8.5" x 39' 4.8"Other
- BedroomBasement42' 8.2" x 49' 5.7"Other
- BedroomBasement13' 10.8" x 15' 7"Other
- UtilityBasement15' 3.8" x 18' 8"Other
Listing Agents
Request More Information
Request More Information
Location
1104 Alfred Street, Innisfil, Ontario, L0L 1C0 Canada
Around this property
Information about the area within a 5-minute walk of this property.
Request Neighbourhood Information
Learn more about the neighbourhood and amenities around this home
Request NowPayment Calculator
- $
- %$
- %
- Principal and Interest 0
- Property Taxes 0
- Strata / Condo Fees 0

