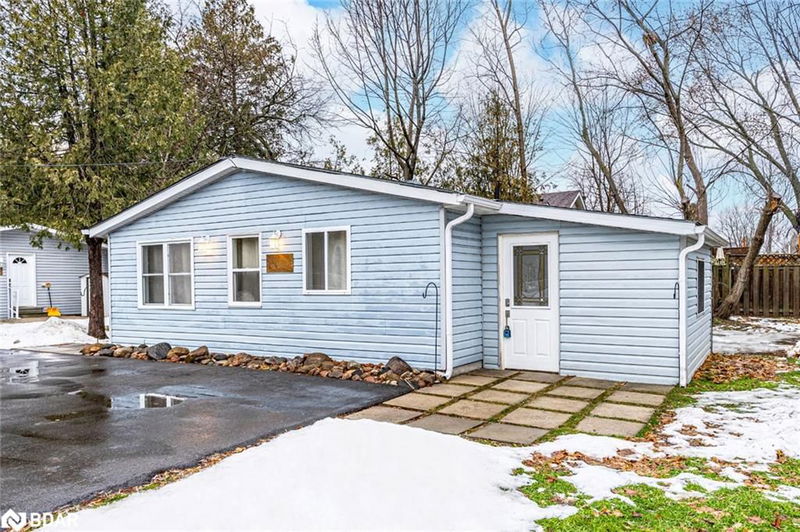Key Facts
- MLS® #: 40687545
- Property ID: SIRC2228153
- Property Type: Residential, Single Family Detached
- Living Space: 848 sq.ft.
- Year Built: 1954
- Bedrooms: 4
- Bathrooms: 2
- Parking Spaces: 8
- Listed By:
- Re/Max Hallmark Peggy Hill Group Realty Brokerage
Property Description
EXCEPTIONAL OPPORTUNITY FOR FIRST-TIME BUYERS OR INVESTORS: TWO HOMES WITHIN WALKING DISTANCE OF THE BEACH! This property features two move-in-ready bungalows, offering incredible potential for in-law living or rental income possibilities to offset your mortgage. Nestled on a spacious 60 x 200 ft mature lot with plenty of parking, it provides ample room to relax, entertain, or even expand. Located in a desirable in-town location just minutes from all of Alcona’s amenities and within walking distance to Innisfil Beach and Park, this home is ideal for investors, first-time buyers, or families seeking flexibility. Step inside and enjoy bright, open-concept living spaces designed for comfort. In-floor heating adds exceptional comfort, while both homes feature well-maintained interiors and exteriors, and each is equipped with its own washer and dryer. Surrounded by year-round recreation options, including trails, parks, golf courses, marinas, and Friday Harbour Resort, you’ll love the lifestyle this home provides! Don’t miss out; take the first step toward making this unique property your own #HomeToStay and start envisioning your future here!
Rooms
- TypeLevelDimensionsFlooring
- FoyerMain10' 9.1" x 8' 11"Other
- KitchenMain12' 11.9" x 11' 6.9"Other
- BedroomMain7' 8.1" x 11' 6.1"Other
- Primary bedroomMain14' 11" x 11' 3.8"Other
- Living roomMain12' 11.9" x 11' 8.9"Other
- Living roomMain12' 7.9" x 15' 3"Other
- Kitchen With Eating AreaMain12' 8.8" x 8' 2.8"Other
- Primary bedroomMain9' 4.9" x 8' 3.9"Other
- BedroomMain9' 4.9" x 8' 3.9"Other
Listing Agents
Request More Information
Request More Information
Location
2073 Kate Avenue, Innisfil, Ontario, L9S 1Y3 Canada
Around this property
Information about the area within a 5-minute walk of this property.
Request Neighbourhood Information
Learn more about the neighbourhood and amenities around this home
Request NowPayment Calculator
- $
- %$
- %
- Principal and Interest 0
- Property Taxes 0
- Strata / Condo Fees 0

