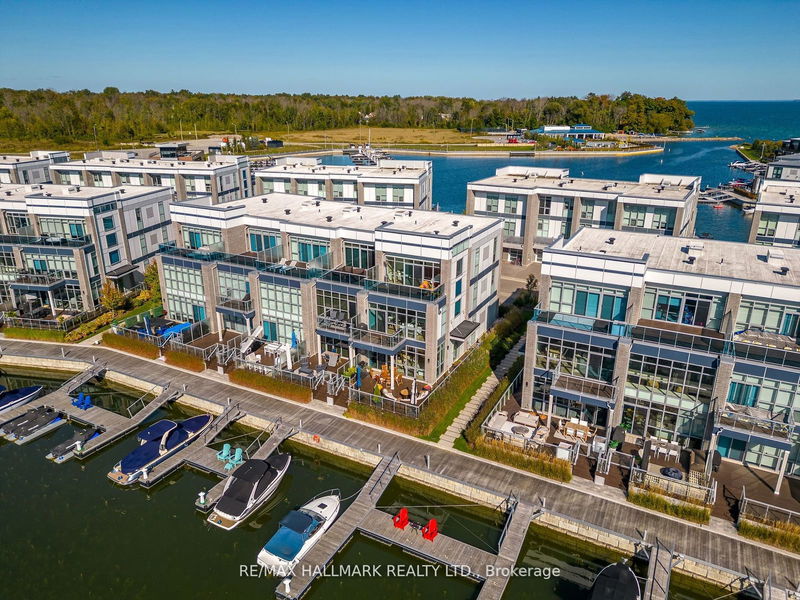Key Facts
- MLS® #: N11905323
- Property ID: SIRC2225210
- Property Type: Residential, Townhouse
- Lot Size: 2,028 sq.ft.
- Year Built: 6
- Bedrooms: 4
- Bathrooms: 4
- Additional Rooms: Den
- Parking Spaces: 6
- Listed By:
- RE/MAX HALLMARK REALTY LTD.
Property Description
Don't miss this rare opportunity to own on the most exclusive street in the resort. This beautiful one of a kind, 3 storey Lake Home with an Elevator on a private island is now priced to sell. Luxurious corner model in Friday Harbour's most prestigious gated community 2733 SqFt of pure resort living inside and outside. This 3-storey home has three walk-out patios - one walk out on every level, with a 40 Foot Extra Wide Boat Slip in the marina - providing ample space for two jet skis with an upgraded power pedestal. Accessible by both car and boat this 3-story Lake home on Mangusta Ct. sits on a street like none other. It features 4 bedrooms and 4 upgraded bathrooms. Experience luxurious waterfront living with sleek, modern finishes, an open-plan layout, and high-end in-ceiling sound system throughout perfect for entertaining. The kitchen shines with granite countertops and premium stainless steel appliances, overlooking the Marina with a Western exposure for lots of natural light and views of the sunsets. This home is complemented by a ground floor entertainment area with in floor heating, a wet bar, and custom cabinets. The spacious oversized primary bedroom was a custom design, making it the largest Primary Bedroom on Mangusta Ct, with a jacuzzi in the ensuite bathroom, opening to a large private terrace, offering breathtaking views of the marina anytime of the day or evening and views of the promenade. This home flows seamlessly with an elevator connecting all 3 levels. There is a natural gas fireplace on the second level and hardwired remote-controlled blinds throughout! Contact listing agent for access to the gated island when coming to view property.
Rooms
- TypeLevelDimensionsFlooring
- FoyerMain0' x 0'Other
- Mud RoomMain4' 11.8" x 3' 11.6"Other
- BathroomMain0' x 0'Other
- Breakfast RoomMain0' x 0'Other
- Living roomMain21' 11.4" x 19' 3.4"Other
- Kitchen2nd floor8' 2" x 12' 11.5"Other
- Great Room2nd floor15' 3.4" x 21' 4.6"Other
- Dining room2nd floor7' 6.9" x 5' 7.3"Other
- Bedroom2nd floor12' 1.6" x 12' 11.5"Other
- Primary bedroom3rd floor14' 5.2" x 14' 9.9"Other
- Bedroom3rd floor14' 11" x 12' 11.5"Other
- Bedroom3rd floor12' 4.8" x 14' 2.8"Other
Listing Agents
Request More Information
Request More Information
Location
3740 Mangusta Crt, Innisfil, Ontario, L9S 0L5 Canada
Around this property
Information about the area within a 5-minute walk of this property.
Request Neighbourhood Information
Learn more about the neighbourhood and amenities around this home
Request NowPayment Calculator
- $
- %$
- %
- Principal and Interest 0
- Property Taxes 0
- Strata / Condo Fees 0

