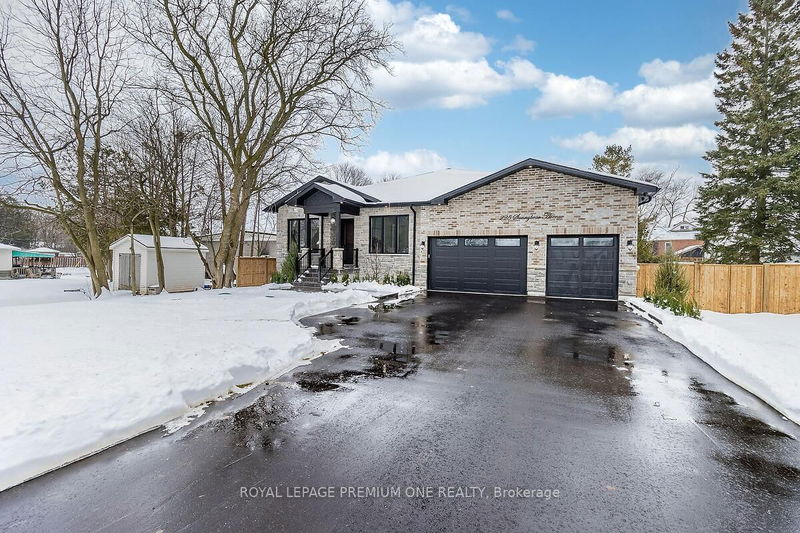Key Facts
- MLS® #: N11906227
- Property ID: SIRC2225183
- Property Type: Residential, Single Family Detached
- Lot Size: 11,003.70 sq.ft.
- Bedrooms: 3+1
- Bathrooms: 4
- Additional Rooms: Den
- Parking Spaces: 8
- Listed By:
- ROYAL LEPAGE PREMIUM ONE REALTY
Property Description
Welcome to this stunning, modern, bright, spacious open concept new custom-built bungalow that exudes timeless elegance and functionality. Located in a highly desired family neighborhood of Innisfil, this bungalow was built with extensive upgrades, attention to details and with a focus on family living, relaxation and entertainment. Spanning 2,500 sq. feet above ground plus a fully finished basement, this home has nearly 5,000 sq. feet of living space. Upon entering you will be greeted by the breathtaking view of your living quarters with soaring ceiling heights accented by a center skylight that bathes the space in natural light. A family room with vaulted ceilings and striking fireplace with floor to ceiling built in shelving unit for all your precious keepsakes. Elegant high interior doors and architectural mouldings throughout. The spacious and inviting primary bedroom features a dream walk in closet a warm and cozy fireplace and it's complemented by a lavish ensuite with heated floors for added comfort. All bedrooms have elegant bathrooms with heated floors. The finished walk-up basement has high ceilings and large windows, that leads to an inviting pool oasis where you can keep cool during the hot summer days. Join in the fun while BBQing in your spacious covered deck off your dream gourmet kitchen. Fully fenced for complete privacy. The exterior has contemporary architectural design enhanced with stone and brick exterior.
Rooms
- TypeLevelDimensionsFlooring
- FoyerMain5' 10.8" x 11' 6.1"Other
- Dining roomMain11' 5.4" x 22' 4.1"Other
- Living roomMain16' 11.9" x 24' 5.8"Other
- KitchenMain11' 5.4" x 13' 10.8"Other
- Breakfast RoomMain11' 5.4" x 10' 10.7"Other
- Home officeMain10' 6.3" x 13' 3"Other
- Primary bedroomMain11' 10.5" x 15' 9.7"Other
- BedroomMain10' 11.8" x 15' 8.5"Other
- BedroomMain10' 11.4" x 12' 9.4"Other
- BedroomBasement10' 5.5" x 15' 6.6"Other
- Recreation RoomBasement11' 1.4" x 16' 1.3"Other
- Exercise RoomBasement11' 3" x 22' 5.2"Other
Listing Agents
Request More Information
Request More Information
Location
225 Sunnybrae Ave, Innisfil, Ontario, L9S 1K4 Canada
Around this property
Information about the area within a 5-minute walk of this property.
Request Neighbourhood Information
Learn more about the neighbourhood and amenities around this home
Request NowPayment Calculator
- $
- %$
- %
- Principal and Interest 0
- Property Taxes 0
- Strata / Condo Fees 0

