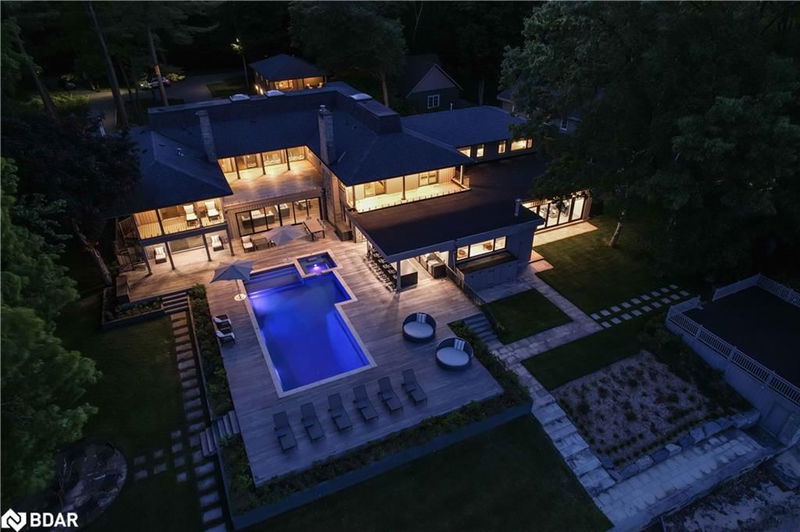Key Facts
- MLS® #: 40685845
- Property ID: SIRC2223825
- Property Type: Residential, Single Family Detached
- Living Space: 11,632 sq.ft.
- Lot Size: 2.77 ac
- Year Built: 1975
- Bedrooms: 10+1
- Bathrooms: 10+1
- Parking Spaces: 15
- Listed By:
- Engel & Volkers Barrie Brokerage
Property Description
Welcome to 3211 Fleming Blvd. As you approach this magnificent property, nearly 3 acres of lush, manicured grounds welcome you. The
impressive main house, which, combined with the guest house, boasts over 12,000 square feet of luxurious living space isn’t just a home; it’s a
masterpiece of design and craftsmanship. Step inside the two storey foyer filled with light from the skylights above and let the story of this home
unfold. The main house features 11 elegant bedrooms and 10 bathrooms, each space thoughtfully designed to offer comfort and beauty. Imagine
family gatherings in the three-season room, where you can sit around a crackling wood fire with the sounds of nature. Entertain family and
guests in the outdoor kitchen complete with multiple BBQ’s, fridge, ice maker + more. Dive into the sparkling pool with built in spa and
surrounded by large deck spaces with plenty of outdoor lounge areas, which offers stunning views of the lake, or find a peaceful spot with your
morning coffee on one of the covered porches. For those who appreciate staying active, the home gym is a personal retreat. With its professional
golf simulator, multiple fitness machines, and a steam shower, you can enjoy a resort-like experience without ever leaving home. The primary
suite is a private haven. Escape to this luxurious space, complete with its own gas fireplace, a covered porch with lake views, a cozy living room
with a kitchenette, and private laundry facilities. The guest house over the triple garage is a charming addition, offering 2 more bedrooms, a
bathroom, a kitchen, and a living room; perfect for extended family or guests. Water enthusiasts will be delighted by the double slip dry
boathouse and the 100-foot dock stretching out into the crystal-clear waters of Lake Simcoe. This estate is more than a home; it’s a place where
families come together, where every detail is designed to foster connection, joy, and lasting memories.
Rooms
- TypeLevelDimensionsFlooring
- KitchenMain55' 11.2" x 75' 8.6"Other
- SittingMain85' 7.9" x 92' 3.3"Other
- Dining roomMain43' 5.3" x 62' 4.4"Other
- Home officeMain52' 8.2" x 62' 6"Other
- Family roomMain39' 5.6" x 69' 2.3"Other
- BedroomMain39' 4.8" x 46' 3.9"Other
- Media / EntertainmentMain59' 1.8" x 75' 9"Other
- Primary bedroom2nd floor42' 8.2" x 49' 3.7"Other
- Bedroom2nd floor46' 1.5" x 55' 9.6"Other
- Bedroom2nd floor29' 8.2" x 42' 8.2"Other
- Bedroom2nd floor78' 11.2" x 65' 7.4"Other
- Bedroom2nd floor46' 7.5" x 62' 8.7"Other
- Bedroom2nd floor39' 4.8" x 62' 4.4"Other
- BedroomMain9' 6.9" x 14' 11"Other
- BedroomMain10' 2" x 9' 10.8"Other
- Bedroom2nd floor39' 5.6" x 42' 8.2"Other
- BedroomBasement12' 7.9" x 15' 8.9"Other
- Recreation RoomBasement24' 2.1" x 25' 1.9"Other
Listing Agents
Request More Information
Request More Information
Location
3211 Fleming Boulevard, Innisfil, Ontario, L9S 2Y9 Canada
Around this property
Information about the area within a 5-minute walk of this property.
Request Neighbourhood Information
Learn more about the neighbourhood and amenities around this home
Request NowPayment Calculator
- $
- %$
- %
- Principal and Interest 0
- Property Taxes 0
- Strata / Condo Fees 0

