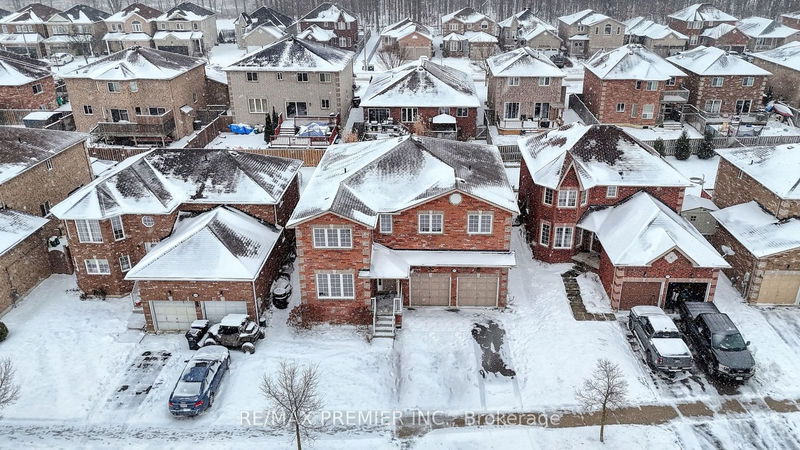Key Facts
- MLS® #: N11886165
- Property ID: SIRC2204366
- Property Type: Residential, Single Family Detached
- Lot Size: 5,307.86 sq.ft.
- Bedrooms: 4
- Bathrooms: 4
- Additional Rooms: Den
- Parking Spaces: 6
- Listed By:
- RE/MAX PREMIER INC.
Property Description
Charming 4 Bedroom Home in a Great Family Neighbourhood. Almost 3000 square feet. Walk in and see a huge Living Room area perfect for entertaining. Open concept Family Room with Cozy Gas Fireplace. Breakfast area with walk-out to Fully fenced backyard. Generous Sized Bedrooms each with an Ensuite or Semi-Ensuite Bathroom. Primary Bedroom Boasts a Large Walk-in Closet and 5pc Ensuite Bathroom. 2nd Bedroom has a 4pc Ensuite Bathroom and Walk-in Closet. Partially Finished Basement Featuring 2 Bedrooms and a Rec Room, All with Drywall Mostly Installed, Just Needs Your Final Touch.
Rooms
- TypeLevelDimensionsFlooring
- KitchenMain8' 3.2" x 9' 6.9"Other
- Breakfast RoomMain9' 10.1" x 11' 7.7"Other
- Family roomMain12' 11.1" x 17' 3.3"Other
- Living roomMain14' 7.1" x 25' 10.2"Other
- Primary bedroom2nd floor20' 10.7" x 26' 5.3"Other
- Bedroom2nd floor13' 6.9" x 16' 1.3"Other
- Bedroom2nd floor12' 7.5" x 14' 7.1"Other
- Bedroom2nd floor11' 2.6" x 12' 10.7"Other
Listing Agents
Request More Information
Request More Information
Location
1215 Lowrie St, Innisfil, Ontario, L9S 0E5 Canada
Around this property
Information about the area within a 5-minute walk of this property.
Request Neighbourhood Information
Learn more about the neighbourhood and amenities around this home
Request NowPayment Calculator
- $
- %$
- %
- Principal and Interest 0
- Property Taxes 0
- Strata / Condo Fees 0

