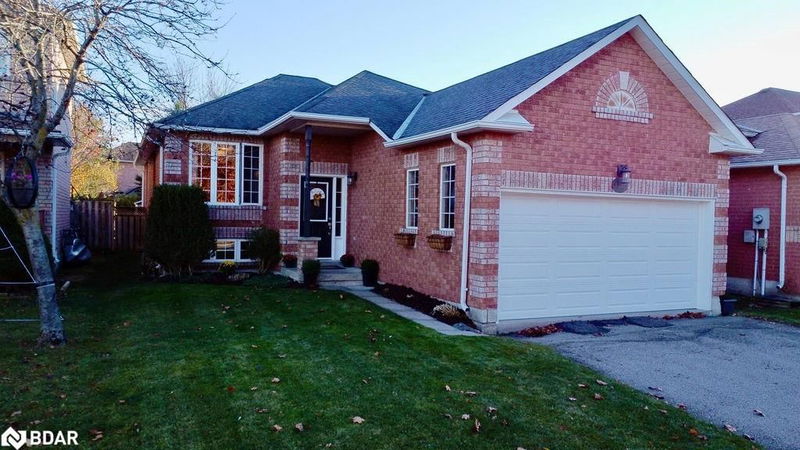Key Facts
- MLS® #: 40674614
- Property ID: SIRC2188843
- Property Type: Residential, Single Family Detached
- Living Space: 2,746.03 sq.ft.
- Lot Size: 0.12 ac
- Bedrooms: 3+1
- Bathrooms: 2+1
- Parking Spaces: 6
- Listed By:
- Exit Realty True North Brokerage
Property Description
Welcome to 1321 Vincent Crescent, a delightful all-brick raised bungalow located in the heart of Alcona, one of Innisfil’s most sought-after neighbourhoods! This home combines style and functionality, featuring modern renovated bathrooms and offering a warm and inviting space perfect for families. The fully finished basement provides extra versatility with a large recreation room perfect for entertaining, a games area, or cozy family movie nights—plus an additional bedroom, ideal for guests or extended family. Step outside to enjoy the great-sized backyard, perfect for kids to play or hosting evening dinners in the summer. Located in a family-friendly neighbourhood, this home is close to shops, restaurants, and schools, and offers a convenient location for commuters. Don’t miss your chance to call 1321 Vincent Crescent home.
Rooms
- TypeLevelDimensionsFlooring
- Breakfast RoomMain8' 3.9" x 10' 9.1"Other
- Living / Dining RoomMain20' 8.8" x 10' 11.1"Other
- Primary bedroomMain13' 10.1" x 13' 5.8"Other
- KitchenMain8' 11" x 10' 9.1"Other
- BedroomMain9' 6.9" x 11' 10.9"Other
- BedroomMain9' 10.1" x 11' 10.9"Other
- Recreation RoomBasement35' 5.9" x 17' 5.8"Other
- SittingBasement13' 5" x 7' 4.9"Other
- BedroomBasement14' 9.1" x 11' 1.8"Other
Listing Agents
Request More Information
Request More Information
Location
1321 Vincent Crescent, Innisfil, Ontario, L9S 1Z8 Canada
Around this property
Information about the area within a 5-minute walk of this property.
Request Neighbourhood Information
Learn more about the neighbourhood and amenities around this home
Request NowPayment Calculator
- $
- %$
- %
- Principal and Interest 0
- Property Taxes 0
- Strata / Condo Fees 0

