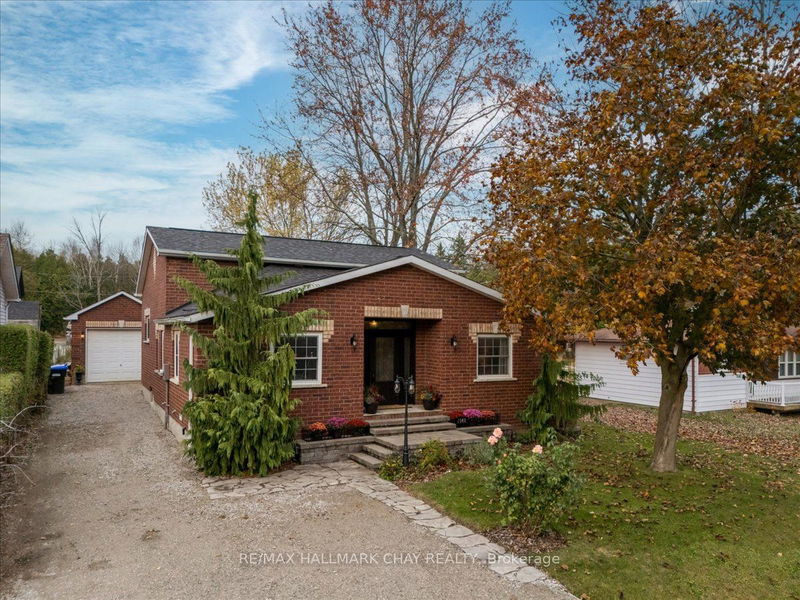Key Facts
- MLS® #: N9817140
- Secondary MLS® #: 40670496
- Property ID: SIRC2150878
- Property Type: Residential, Single Family Detached
- Lot Size: 7,000 sq.ft.
- Year Built: 16
- Bedrooms: 1+2
- Bathrooms: 2
- Additional Rooms: Den
- Parking Spaces: 9
- Listed By:
- RE/MAX HALLMARK CHAY REALTY
Property Description
BEAUTIFULLY FINISHED LAKESIDE HOME IN INNISFIL! Charming 3 Bed, 2 Full Bath, Aprox 2439 Fin Sqft Home Perfectly Situated On A 50x140 Lot Featuring A Detached (12x28) Tandem-Style Garage, An All-Brick Exterior + Exclusive Residents Only Rights To Belle Aire Private Beach! The Sprawling Main Level Boasts A Magnificent Custom Kitchen w/Vaulted Shiplap Ceilings, Stone Counters, Backsplash, Island & Breakfast Bar w/Built-In Oven + SS Appliances! Grand Formal Dining Rm. Living Rm w/Gas Fireplace. Private Primary Suite. A Lovely Main Bath + An Incredible 4 Season Sunroom Boasting Oversized Windows, Vaulted Ceilings, A Gas Fireplace + A Walkout! Downstairs, Youll Find A Giant Rec Rm, Full Bath, 2 Bedrooms, Cold Room + Tons Of Storage Space! Outback, A Timeless Flag-Stone Patio & Fire Pit Area Make Summer Gatherings A Breeze. Super-Clean Hypoallergenic Home w/Gorgeous Hardwood & Slate Flooring. Just 35 Min To The GTA. Sought-After Lakeside Community In The Quiet Hamlet Of Belle Ewart, Close To Beaches, Golfing, Parks & Marinas. AN ABSOLUTE MUST SEE!
Rooms
- TypeLevelDimensionsFlooring
- FoyerMain7' 4.9" x 19' 7.8"Other
- Breakfast RoomMain9' 3" x 19' 3.1"Other
- KitchenMain9' 10.1" x 19' 3.1"Other
- Dining roomMain14' 2" x 14' 11.9"Other
- Living roomMain14' 11.9" x 18' 6.8"Other
- Primary bedroomMain11' 6.1" x 13' 6.9"Other
- BathroomMain7' 7.3" x 9' 10.1"Other
- Solarium/SunroomMain11' 3.8" x 17' 1.9"Other
- Recreation RoomLower30' 8.1" x 25' 9.8"Other
- BathroomLower6' 2.8" x 6' 7.1"Other
- BedroomLower9' 3" x 14' 6.8"Other
- BedroomLower9' 3" x 14' 6.8"Other
Listing Agents
Request More Information
Request More Information
Location
1048 Fern Rd, Innisfil, Ontario, L0L 1C0 Canada
Around this property
Information about the area within a 5-minute walk of this property.
Request Neighbourhood Information
Learn more about the neighbourhood and amenities around this home
Request NowPayment Calculator
- $
- %$
- %
- Principal and Interest 0
- Property Taxes 0
- Strata / Condo Fees 0

