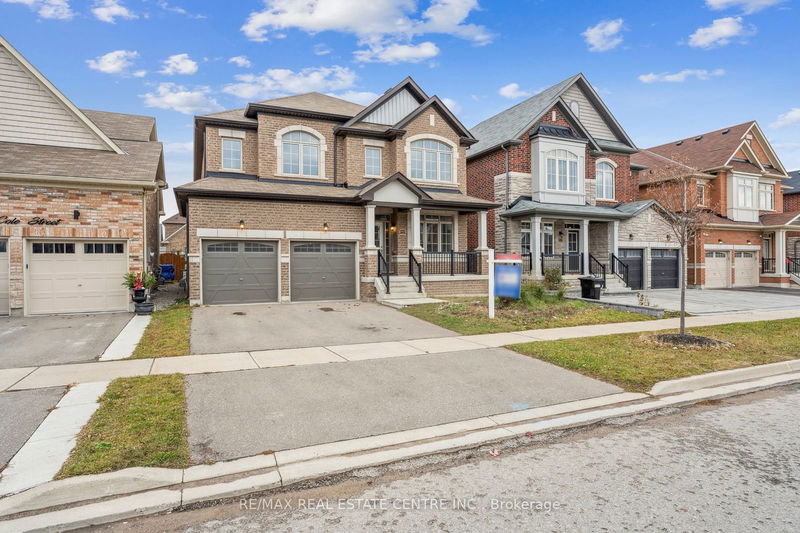Key Facts
- MLS® #: N9385507
- Property ID: SIRC2119435
- Property Type: Residential, Single Family Detached
- Lot Size: 4,821.71 sq.ft.
- Bedrooms: 4
- Bathrooms: 4
- Additional Rooms: Den
- Parking Spaces: 4
- Listed By:
- RE/MAX REAL ESTATE CENTRE INC.
Property Description
Discover the perfect blend of style and practicality in this stunning 4-bedroom home. Inviting main floor with a den, formal dining room, spacious kitchen, great room with cathedral ceilings and toy/games room. Main floor laundry room and walk-out to fully fenced yard. Upper level features a luxurious primary bedroom with his and hers walk-in closets and 4 piece ensuite with soaker tub. Second bedroom with it's own 4 piece bathroom and third and fourth bedrooms sharing a jack and jill 4 piece bathroom ideal for family living. Some pictures have been virtually staged.
Rooms
- TypeLevelDimensionsFlooring
- KitchenMain16' 11.9" x 16' 2.8"Other
- Great RoomMain16' 11.9" x 15' 8.1"Other
- Dining roomMain16' 1.2" x 12' 9.4"Other
- DenMain10' 11.8" x 8' 11.8"Other
- PlayroomMain10' 11.8" x 10' 11.8"Other
- Primary bedroom2nd floor15' 11" x 16' 4.8"Other
- Bedroom2nd floor12' 9.4" x 15' 3"Other
- Bedroom2nd floor12' 7.9" x 10' 5.9"Other
- Bedroom2nd floor14' 6" x 11' 8.1"Other
Listing Agents
Request More Information
Request More Information
Location
1042 Cole St, Innisfil, Ontario, L9S 0J9 Canada
Around this property
Information about the area within a 5-minute walk of this property.
Request Neighbourhood Information
Learn more about the neighbourhood and amenities around this home
Request NowPayment Calculator
- $
- %$
- %
- Principal and Interest 0
- Property Taxes 0
- Strata / Condo Fees 0

