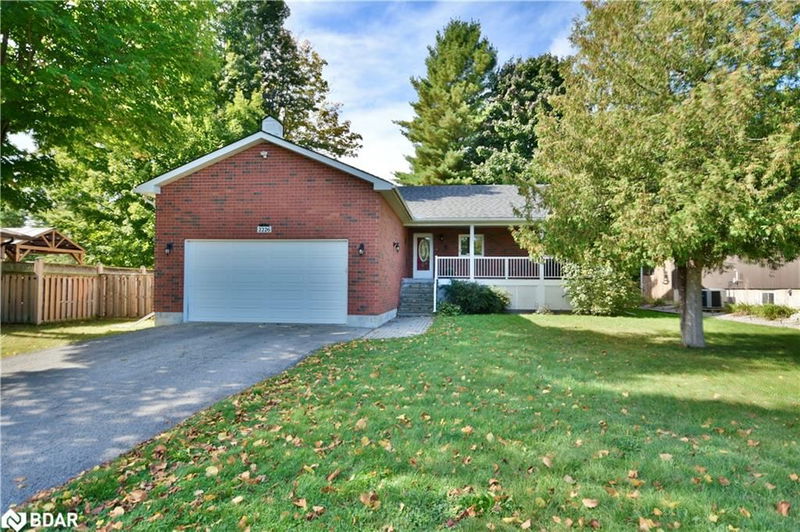Key Facts
- MLS® #: 40652341
- Property ID: SIRC2105753
- Property Type: Residential, Single Family Detached
- Living Space: 2,625 sq.ft.
- Year Built: 2005
- Bedrooms: 3+1
- Bathrooms: 2+1
- Parking Spaces: 8
- Listed By:
- Century 21 B.J. Roth Realty Ltd. Brokerage
Property Description
Charming Raised Bungalow in Innisfil: A Perfect Family Retreat! Welcome to your dream home in the heart of Innisfil! This impressive raised brick bungalow is nestled on a spacious lot in a mature neighborhood, offering both privacy and convenience. Just a short stroll to local shopping and the beautiful lake, this property truly embodies the best of both worlds. Key Features: Spacious Living: With three bright and airy bedrooms on the main level and an additional one downstairs, this home provides ample space for families of all sizes. Enjoy the expansive living areas perfect for entertaining or relaxing with loved ones. Outdoor Yard: Step outside to your private backyard, complete with a walkout deck ideal for summer barbecues or morning coffee. There's plenty of room for a pool, making it the perfect spot for outdoor fun! Ample Garage Space: The 600 sq.ft. attached garage boasts high ceilings and direct entry into the home, offering both convenience and additional storage space. Comfort and Functionality: This home features three well-appointed bathrooms and a large recreation room that can be tailored to your lifestyle whether its a game room, home theater, or gym. Built to Last: Enjoy peace of mind with a Generac Generator, ensuring you're never left in the dark during power outages. Prime Location: Situated within walking distance to schools, parks, and shopping, this location is ideal for families and those seeking a vibrant community atmosphere. The proximity to the lake offers endless opportunities for leisure and outdoor activities. Don't miss out on this incredible opportunity to own a well-built home in one of Innisfils most desirable areas. Schedule your showing today and discover the perfect blend of comfort, space, and convenience!
Rooms
- TypeLevelDimensionsFlooring
- Primary bedroomMain14' 11" x 14' 4"Other
- Dining roomMain9' 6.1" x 14' 4"Other
- KitchenMain9' 4.9" x 14' 7.9"Other
- Living roomMain14' 2.8" x 16' 2"Other
- Laundry roomMain9' 6.1" x 9' 10.1"Other
- BedroomMain10' 7.8" x 10' 5.9"Other
- BedroomMain10' 7.8" x 10' 5.9"Other
- Recreation RoomBasement14' 4.8" x 40' 7"Other
- BedroomBasement12' 8.8" x 13' 8.1"Other
- BathroomMain7' 3" x 8' 6.3"Other
- Media / EntertainmentBasement13' 6.9" x 20' 2.9"Other
- BathroomBasement6' 5.1" x 6' 7.1"Other
Listing Agents
Request More Information
Request More Information
Location
2226 Richard Street, Innisfil, Ontario, L9S 2C5 Canada
Around this property
Information about the area within a 5-minute walk of this property.
Request Neighbourhood Information
Learn more about the neighbourhood and amenities around this home
Request NowPayment Calculator
- $
- %$
- %
- Principal and Interest 0
- Property Taxes 0
- Strata / Condo Fees 0

