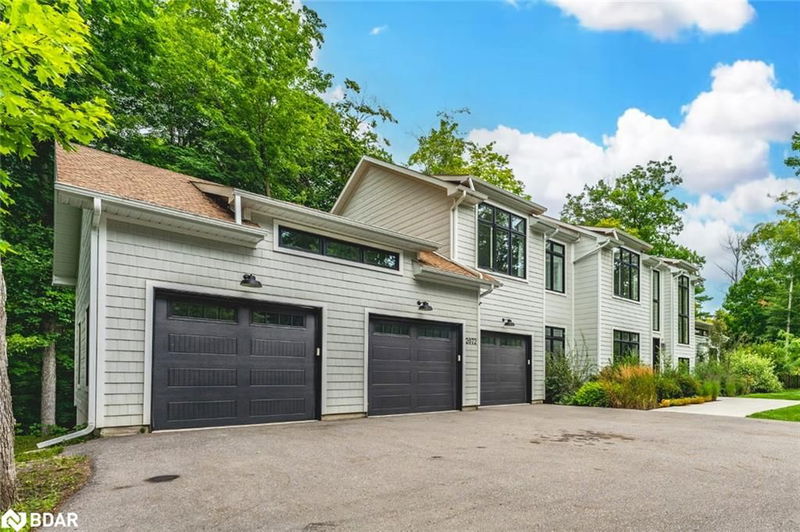Key Facts
- MLS® #: 40647653
- Property ID: SIRC2089352
- Property Type: Residential, Single Family Detached
- Living Space: 4,897 sq.ft.
- Lot Size: 1.38 ac
- Year Built: 2020
- Bedrooms: 4+1
- Bathrooms: 3+1
- Parking Spaces: 13
- Listed By:
- Re/Max Hallmark Peggy Hill Group Realty Brokerage
Property Description
CUSTOM FOREST RETREAT WITH AN IN-GROUND POOL ON 1.38 ACRES WITH NEARLY 5,000 SQUARE FEET OF LIVING SPACE! Welcome home to 2072 Wilkinson Street. This luxurious custom-built home, nestled in a tranquil enclave of executive homes steps from Lake Simcoe, offers modern living surrounded by natural beauty. It promises an ideal lifestyle close to amenities like the Nest and Allandale Golf Clubs, Barrie's vibrant city centre, and the renowned Friday Harbour Resort, which promises endless excitement, gourmet dining experiences, golf, and events. Set on a spacious 1.38-acre lot, the property features a private landscaped oasis with an infinity-style in-ground pool and hot tub, perfect for relaxation and entertainment. Nearly 5,000 square feet of elegant living space in the interior boasts expansive Cassabella triple-pane windows framing picturesque views, open-concept living areas, and a gourmet kitchen with top-of-the-line Thermador appliances. The main floor includes a cozy family room, a versatile bedroom/office, and practical amenities like a sizeable mudroom with garage access and a laundry room. The primary suite is fit for royalty with a spacious walk-in closet and a spa-like 5pc bathroom. Two additional bedrooms and a 3pc bathroom provide ample space for family and guests. The finished basement offers plenty of additional living space with 9’ ceilings, in-floor heating, a 3pc bathroom, and a rough-in for a wet bar and fireplace. The triple car garage with 11’ ceilings provides ample space for storage and comes equipped with an electric vehicle charger. With meticulous craftsmanship and a thoughtful design, this #HomeToStay offers a rare opportunity for buyers to embrace luxury living amidst nature.
Rooms
- TypeLevelDimensionsFlooring
- Dining roomMain14' 8.9" x 14' 11.9"Other
- FoyerMain8' 3.9" x 11' 6.1"Other
- Family roomMain20' 6" x 20' 1.5"Other
- KitchenMain11' 10.9" x 17' 3"Other
- Laundry roomMain12' 11.9" x 9' 4.9"Other
- BedroomMain12' 11.1" x 11' 10.9"Other
- Mud RoomMain8' 11.8" x 9' 6.1"Other
- Primary bedroom2nd floor16' 6.8" x 17' 3.8"Other
- Bedroom2nd floor12' 11.1" x 13' 6.9"Other
- Bedroom2nd floor12' 2" x 15' 5"Other
- Recreation RoomBasement27' 3.9" x 32' 10.3"Other
- Exercise RoomBasement19' 5" x 18' 6"Other
- BedroomBasement11' 10.7" x 16' 9.1"Other
Listing Agents
Request More Information
Request More Information
Location
2072 Wilkinson Street, Innisfil, Ontario, L9S 1X3 Canada
Around this property
Information about the area within a 5-minute walk of this property.
Request Neighbourhood Information
Learn more about the neighbourhood and amenities around this home
Request NowPayment Calculator
- $
- %$
- %
- Principal and Interest 0
- Property Taxes 0
- Strata / Condo Fees 0

