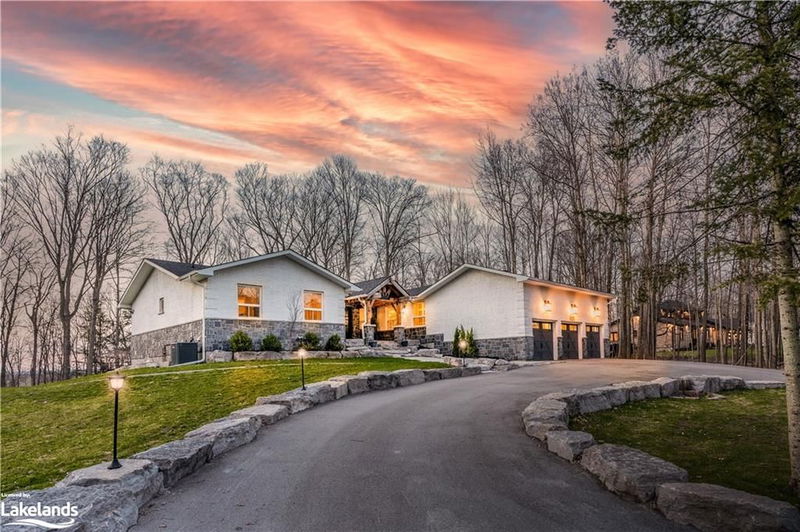Key Facts
- MLS® #: 40553006
- Property ID: SIRC2059895
- Property Type: Residential, Single Family Detached
- Living Space: 5,000 sq.ft.
- Lot Size: 2.25 ac
- Year Built: 1992
- Bedrooms: 4+1
- Bathrooms: 3+2
- Parking Spaces: 13
- Listed By:
- Chestnut Park Real Estate Limited (Collingwood) Brokerage
Property Description
Welcome to 1814 Quantz Crescent, where a welcoming circular drive & 3 car garage invite you into this newly updated 5,000 fin sq.ft. executive bungalow. The home is situated in an enclave of upscale residences and nestled on a private 2.3 acre estate ravine lot, minutes to Friday Harbour. This 5 bed, 5 bath home has been fully updated and renovated head to toe, inside and out. Refer to Feature Sheet for full list of upgrades. Hardwood flooring throughout and a custom kitchen feat. stunning quartzite counters, 14' island, and high end stainless appliances. The main floor opens to views of lush private yard from fully screened Muskoka room. The choice is yours to use the main floor primary bedroom or the secluded lower level primary bedroom suite with gorgeous 6-pc ensuite and large walk-in closet. Fully-finished walkout basement with games room, quartz wet-bar, and pool table. Cozy up to a movie in the second living room. Kick back in your backyard oasis feat. in-ground pool and covered outdoor Bar/BBQ combo with TV & fireplace. Private lot offers views of treed ravine property complete with your own walking trails! Brand new 12-zone Bluetooth irrigation system and tasteful landscape lighting. Epoxy floors in garage and 300 SF gym addition. New eaves/soffit/gutters and extensive concrete landscaping completed in 2021. Furnace, roof, windows/doors all replaced in 2017. Just minutes to several public and catholic schools, GO station, and downtown Barrie.
Rooms
- TypeLevelDimensionsFlooring
- Dining roomMain6' 11.8" x 17' 1.9"Other
- KitchenMain20' 9.9" x 22' 6"Other
- Home officeMain8' 9.9" x 12' 9.9"Other
- Primary bedroomMain14' 9.1" x 17' 3"Other
- SittingMain10' 4" x 17' 1.9"Other
- BedroomMain13' 3.8" x 10' 4"Other
- BedroomMain14' 2" x 14' 7.9"Other
- BedroomMain10' 9.1" x 14' 6.8"Other
- Primary bedroomLower17' 3" x 21' 7"Other
- Recreation RoomLower41' 9.1" x 37' 9.1"Other
Listing Agents
Request More Information
Request More Information
Location
1814 Quantz Crescent, Innisfil, Ontario, L9S 1X2 Canada
Around this property
Information about the area within a 5-minute walk of this property.
Request Neighbourhood Information
Learn more about the neighbourhood and amenities around this home
Request NowPayment Calculator
- $
- %$
- %
- Principal and Interest 0
- Property Taxes 0
- Strata / Condo Fees 0

