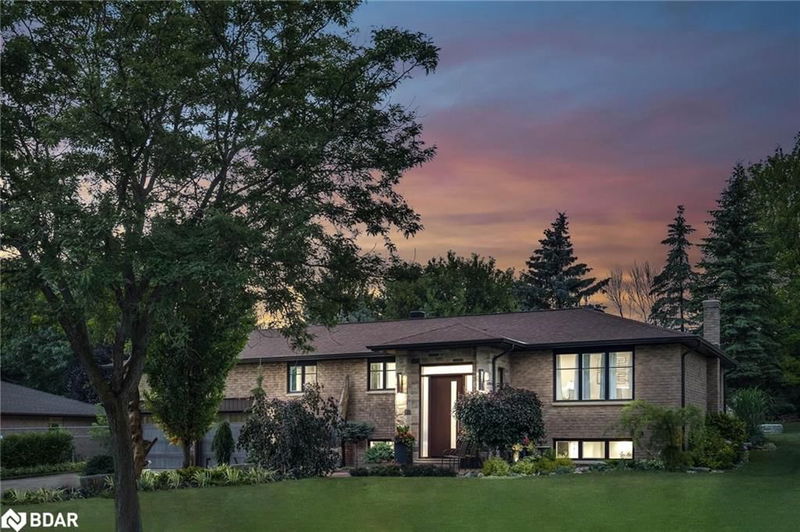Key Facts
- MLS® #: 40591288
- Property ID: SIRC2058865
- Property Type: Residential, Single Family Detached
- Living Space: 3,005 sq.ft.
- Year Built: 1984
- Bedrooms: 3
- Bathrooms: 2+1
- Parking Spaces: 9
- Listed By:
- Faris Team Real Estate Brokerage
Property Description
Experience the epitome of luxury living in this meticulously renovated raised bungalow, nestled on a deep 200' lot adjoining a serene park, this home features two upscale additions that enhance its elegance and functionality. Delight in the state-of-the-art kitchen equipped with Thermador built-ins, including a 4-burner gas stove, griddle top, and built-in espresso machine, perfect for hosting gatherings. The expansive main level includes three spacious bedrooms, a primary suite with a custom walk-in closet, and a 5-piece ensuite with a freestanding soaker tub and a glass-walled shower. The fully finished basement is designed for family enjoyment, featuring a spacious recreation room, a cozy family room, and a full bathroom with heated flooring for added comfort. Step outside to your private retreat, which features a picturesque pond, lush landscaping, and a generous deck and patio, an outdoor space perfect for relaxation, offering a tranquil escape. This 3,005 sq. ft. gem epitomizes sophistication and comfort.
Rooms
- TypeLevelDimensionsFlooring
- Primary bedroomMain10' 2" x 15' 10.1"Other
- Living roomMain12' 9.4" x 16' 9.1"Other
- BedroomMain9' 10.8" x 12' 9.4"Other
- Kitchen With Eating AreaMain18' 9.1" x 19' 5"Other
- BedroomMain8' 7.9" x 9' 8.9"Other
- Recreation RoomBasement11' 10.9" x 21' 5"Other
- Family roomBasement15' 8.9" x 15' 10.1"Other
- Home officeBasement7' 10.3" x 18' 2.1"Other
- Mud RoomBasement8' 7.1" x 9' 6.1"Other
- Laundry roomBasement6' 5.1" x 6' 9.1"Other
Listing Agents
Request More Information
Request More Information
Location
20 Cloverhill Crescent, Innisfil, Ontario, L0L 1L0 Canada
Around this property
Information about the area within a 5-minute walk of this property.
Request Neighbourhood Information
Learn more about the neighbourhood and amenities around this home
Request NowPayment Calculator
- $
- %$
- %
- Principal and Interest 0
- Property Taxes 0
- Strata / Condo Fees 0

