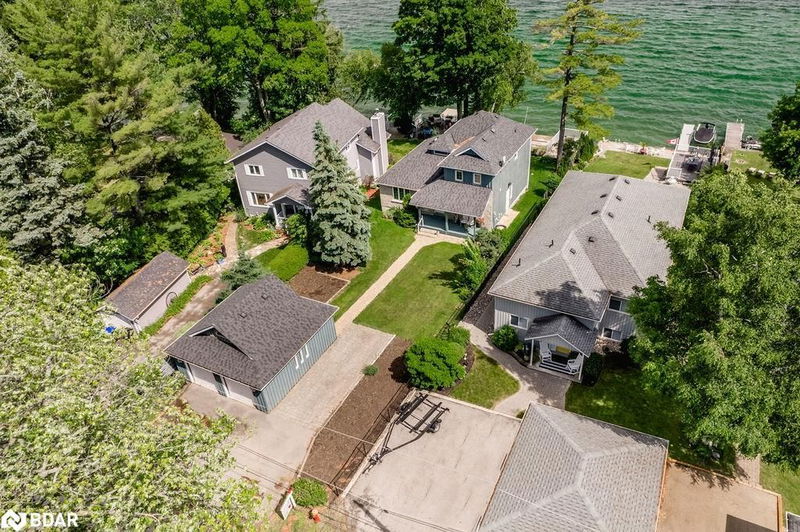Key Facts
- MLS® #: 40598337
- Property ID: SIRC2058521
- Property Type: Residential, Single Family Detached
- Living Space: 3,151 sq.ft.
- Year Built: 1994
- Bedrooms: 3+2
- Bathrooms: 3+1
- Parking Spaces: 7
- Listed By:
- RE/MAX Crosstown Realty Inc. Brokerage
Property Description
Indulge In Luxury Living With This Stunning 5 Bedroom, 4 Bathroom Lakefront Home. Situated On Lake Simcoe, This Home Is Sure To Please! Magnificient Stone Exterior And Cozy Covered Porch Welcome You To A Bright, Sophisticated Interior Featuring A Spacious Eat-In Kitchen With Granite Countertops, Two Pantries, And A Main Floor Laundry Room. Enjoy The Huge Living Room With A Gas Fireplace Hookup And Hardwood Floors, Along With A Versatile Bedroom/Office And 3-Piece Bath. Upstairs, The Primary Bedroom Boasts A Walk-In Closet And Full Ensuite Bathroom, And A Guest Room Has Its Own Powder Room. The Finished Basement Offers Two Additional Bedrooms, A Second Eat-In Kitchen, A Large Living Room With Lake Views And Wine Making Room. Outside, A Double Garage With A Reinforced Floor And Storage Loft Complements A Boat Ramp, Break Wall, And Rooftop Patio. All This, Nestled Near Innisfil Beach Park, Shopping, Recreation And Other Amenities, Makes This Home A True Luxury Lakefront Living Experience. .*Alarm System Wired- Not Active.
Rooms
- TypeLevelDimensionsFlooring
- Kitchen With Eating AreaMain11' 5" x 18' 11.1"Other
- BedroomMain10' 5.9" x 12' 11.9"Other
- Dining roomMain8' 6.3" x 10' 11.8"Other
- Primary bedroom2nd floor17' 5.8" x 15' 10.1"Other
- Bedroom2nd floor10' 9.9" x 13' 8.1"Other
- Kitchen With Eating AreaBasement13' 10.9" x 14' 6.8"Other
- Living roomMain14' 11.9" x 22' 1.7"Other
- Living roomBasement12' 11.9" x 19' 10.9"Other
- BedroomBasement12' 8.8" x 12' 8.8"Other
- BedroomBasement14' 2.8" x 9' 10.8"Other
Listing Agents
Request More Information
Request More Information
Location
665 Lakelands Avenue, Innisfil, Ontario, L9S 4E5 Canada
Around this property
Information about the area within a 5-minute walk of this property.
Request Neighbourhood Information
Learn more about the neighbourhood and amenities around this home
Request NowPayment Calculator
- $
- %$
- %
- Principal and Interest 0
- Property Taxes 0
- Strata / Condo Fees 0

