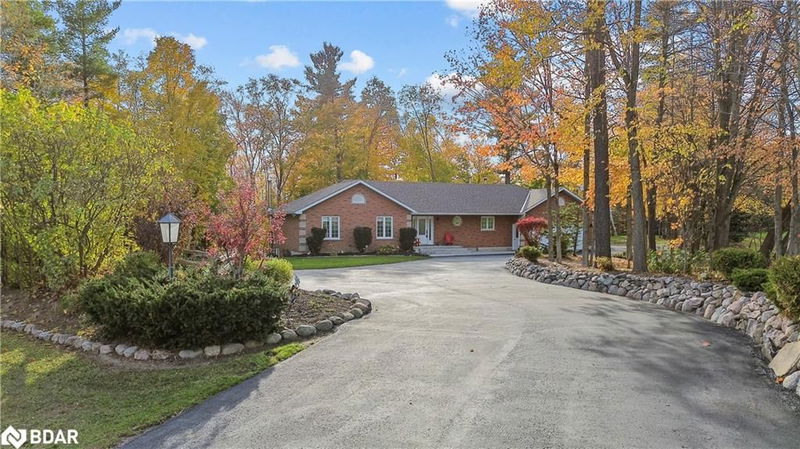Key Facts
- MLS® #: 40635412
- Property ID: SIRC2051211
- Property Type: Residential, Single Family Detached
- Living Space: 3,000 sq.ft.
- Year Built: 2001
- Bedrooms: 3+1
- Bathrooms: 3
- Parking Spaces: 12
- Listed By:
- Sutton Group Incentive Realty Inc. Brokerage
Property Description
Great location for commuters or retires who want easy access to Hwy 400, Shopping and amenities yet country living in a gorgeous 3+ acre setting. Well Built (plywood/engineered floor trusses) 3200 Sq. Ft. of space up & down. Perfect in-law set up with access from garage walk down and rear entrance into Rec Room. Main Floor large Kitchen & Open Concept Living Room. Walk-out to refinished O/S with gorgeous view. Inground heated pool & hot tub for relaxing or gatherings. Heated (wood stove) garage with access to main floor & basement. Rear Master bedroom with 4pc Ensuite. 2 other main floor bedrooms. Hardwood T/Out main floor level. Large Laundry room in basement. 4th Bdrm, 3pc & Kitchen ((just needs stove) combined with Huge Rec Room Area. Used for in-laws. 25k spent on long driveway (lots of parking for guests or toys). Newer front door & garage doors. Great layout and setting. Minutes to Cookstown/400/Barrie. Flexible closing. GPS sometimes will show other locations(close to COOKSTOWN!) New Pool Liner just installed.
Rooms
- TypeLevelDimensionsFlooring
- KitchenMain14' 8.9" x 17' 11.1"Other
- BedroomMain11' 5" x 14' 11"Other
- Living roomMain18' 9.2" x 29' 7.9"Other
- Primary bedroomMain13' 10.8" x 16' 4"Other
- BedroomMain10' 7.8" x 11' 8.9"Other
- Recreation RoomLower18' 9.2" x 29' 7.1"Other
- KitchenLower18' 9.2" x 29' 7.1"Other
- BedroomLower9' 4.9" x 16' 9.1"Other
Listing Agents
Request More Information
Request More Information
Location
6072 5th Side Road, Innisfil, Ontario, L0L 1P0 Canada
Around this property
Information about the area within a 5-minute walk of this property.
Request Neighbourhood Information
Learn more about the neighbourhood and amenities around this home
Request NowPayment Calculator
- $
- %$
- %
- Principal and Interest 0
- Property Taxes 0
- Strata / Condo Fees 0

