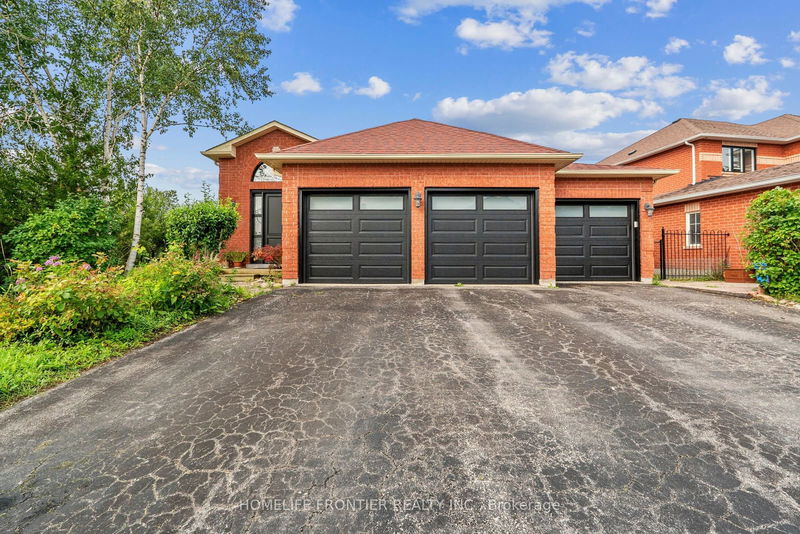Key Facts
- MLS® #: N9196070
- Property ID: SIRC2002441
- Property Type: Residential, Single Family Detached
- Lot Size: 6,968.82 sq.ft.
- Year Built: 16
- Bedrooms: 2+3
- Bathrooms: 4
- Additional Rooms: Den
- Parking Spaces: 9
- Listed By:
- HOMELIFE FRONTIER REALTY INC.
Property Description
Top reasons you will love this 2 + 3 Bdrm Bungalow. Rare Opportunity To Live In One Of The Most Desirable Homes Ever Built In The Alcona Community! All Brick, Triple Car, Raised Bungalow, With Double Walk-Out Backing Onto Environmentally Protected Land! Impeccable Finishes Throughout Evident W/ The Open Concept Main Floor W/ Upgraded Hardwood Flooring, Built-In Triple Sided Fireplace, 9"Ceilings, Pot Lights, Solarium & Breakfast Bar! Basement Features Walk Out W/2 Bedroom and Den. Now Tenant live the Basement. Newer Roof And Custom Front Door. Main Floor (Stove, Dishwasher, Washer and Dryer changed new 2022.)Just changed New Garage door(July, 2024). Flagstone Walkways. Only Minute away from New Innisfil Go Station coming. An Absolute Must-See Home!
Rooms
- TypeLevelDimensionsFlooring
- FoyerMain7' 1.8" x 9' 1.8"Other
- Living roomMain20' 4.8" x 19' 10.1"Other
- Solarium/SunroomMain10' 5.1" x 20' 4.8"Other
- KitchenMain10' 9.9" x 20' 4.8"Other
- Laundry roomMain10' 8.6" x 7' 8.1"Other
- Primary bedroomMain10' 11.8" x 13' 4.6"Other
- BedroomMain10' 8.6" x 12' 7.1"Other
- KitchenBasement15' 1.8" x 24' 9.6"Other
- BedroomBasement12' 3.6" x 12' 3.2"Other
- BedroomBasement10' 7.5" x 12' 4.8"Other
- BedroomBasement9' 8.5" x 12' 4"Other
- DenBasement6' 1.6" x 12' 3.6"Other
Listing Agents
Request More Information
Request More Information
Location
1906 Webster Blvd W, Innisfil, Ontario, L9S 2A6 Canada
Around this property
Information about the area within a 5-minute walk of this property.
Request Neighbourhood Information
Learn more about the neighbourhood and amenities around this home
Request NowPayment Calculator
- $
- %$
- %
- Principal and Interest 0
- Property Taxes 0
- Strata / Condo Fees 0

