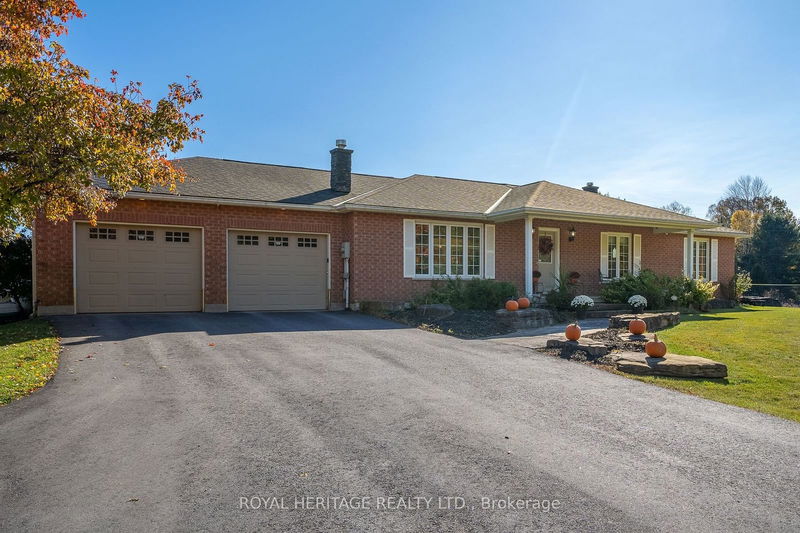Key Facts
- MLS® #: X9417958
- Property ID: SIRC2312694
- Property Type: Residential, Single Family Detached
- Lot Size: 88,000 sq.ft.
- Bedrooms: 3
- Bathrooms: 3
- Additional Rooms: Den
- Parking Spaces: 10
- Listed By:
- ROYAL HERITAGE REALTY LTD.
Property Description
Well maintained 3 bedroom bungalow is situated on a Municipally maintained road on a country sized lot (2acres) close to Kinmount, Bobcaygeon and Lindsay. Enjoy miles of ATV / and Snowmobile trails in season and public access to Crystal Lake. Enjoy total main floor living, move in ready, natural light filled rooms, 2.5 baths and a, open-concept floorplan featuring a dine in kitchen with breakfast bar open to the dining area, livingroom w/PP fireplace and garage access w/2 pc powder-room & laundry. Plenty of room for a growing family and the fenced area is great for pets or children. Attached double garage w/upper & lower home entry. Walk out to rear barbeque deck w/panoramic views of fields. Screened Gazebo is the perfect place to relax after a day on the local trails! Must be seen to be appreciated. Home inspection, survey, well report, septic inspection available upon request. Hydro: 144/mo./Propane:2887.69/yr-2025
Rooms
- TypeLevelDimensionsFlooring
- Living roomMain12' 11.1" x 23' 9.4"Other
- KitchenMain9' 10.1" x 30' 5.3"Other
- OtherMain9' 10.1" x 11' 7.7"Other
- Laundry roomMain13' 6.9" x 9' 6.1"Other
- BathroomMain5' 10.2" x 13' 4.6"Other
- BedroomMain10' 10.7" x 10' 11.1"Other
- BedroomMain6' 6.7" x 12' 4.8"Other
- BathroomMain0' x 8' 6.3"Other
- BathroomMain9' 7.3" x 8' 3.9"Other
- Recreation RoomLower27' 2.3" x 51' 8.4"Other
- Cellar / Cold roomLower8' 11.8" x 12' 9.1"Other
- PantryLower3' 3.3" x 22' 6.8"Other
- Recreation RoomBasement27' 10.6" x 52' 11"Other
Listing Agents
Request More Information
Request More Information
Location
26 Back Bay Rd, Galway-Cavendish and Harvey, Ontario, K0M 2W0 Canada
Around this property
Information about the area within a 5-minute walk of this property.
- 33.2% 50 to 64 years
- 30.65% 65 to 79 years
- 11.06% 20 to 34 years
- 9.36% 35 to 49 years
- 6.38% 80 and over
- 3.4% 10 to 14
- 2.55% 15 to 19
- 1.7% 0 to 4
- 1.7% 5 to 9
- Households in the area are:
- 65.17% Single family
- 33.04% Single person
- 1.79% Multi person
- 0% Multi family
- $143,000 Average household income
- $70,800 Average individual income
- People in the area speak:
- 95.2% English
- 1.31% German
- 0.87% French
- 0.87% Portuguese
- 0.44% Polish
- 0.44% Russian
- 0.44% Italian
- 0.44% English and non-official language(s)
- 0% Blackfoot
- 0% Atikamekw
- Housing in the area comprises of:
- 100% Single detached
- 0% Semi detached
- 0% Duplex
- 0% Row houses
- 0% Apartment 1-4 floors
- 0% Apartment 5 or more floors
- Others commute by:
- 6.56% Other
- 0% Public transit
- 0% Foot
- 0% Bicycle
- 31.4% High school
- 22.68% College certificate
- 14.53% Did not graduate high school
- 14.53% Bachelor degree
- 10.46% Trade certificate
- 5.24% Post graduate degree
- 1.16% University certificate
- The average air quality index for the area is 1
- The area receives 316.35 mm of precipitation annually.
- The area experiences 7.39 extremely hot days (30.18°C) per year.
Request Neighbourhood Information
Learn more about the neighbourhood and amenities around this home
Request NowPayment Calculator
- $
- %$
- %
- Principal and Interest $3,901 /mo
- Property Taxes n/a
- Strata / Condo Fees n/a

