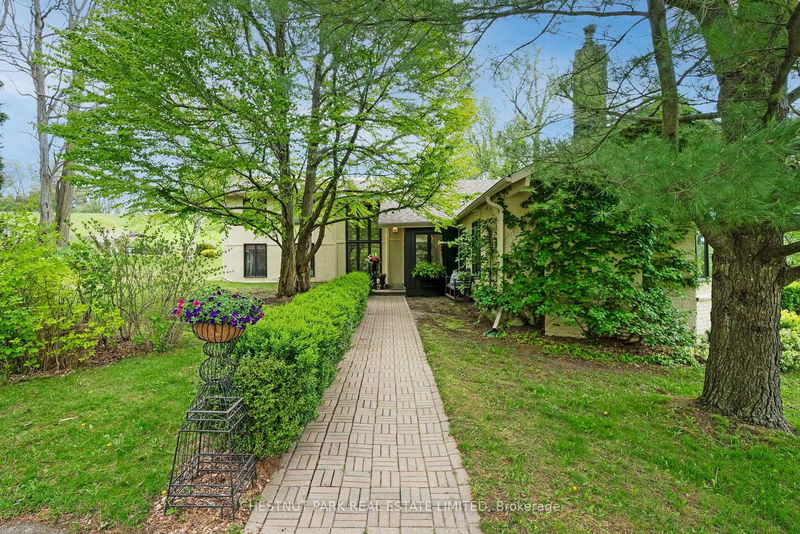Key Facts
- MLS® #: X12165016
- Property ID: SIRC2879766
- Property Type: Residential, Single Family Detached
- Lot Size: 1,123,414 sq.ft.
- Year Built: 51
- Bedrooms: 3+2
- Bathrooms: 3
- Additional Rooms: Den
- Parking Spaces: 13
- Listed By:
- CHESTNUT PARK REAL ESTATE LIMITED
Property Description
Gorgeous Country home on 25 acres in beautiful Northumberland County. House set back from the road ensuring privacy and serenity. Spring fed pond, stunning in ground pool, extra large bonfire area, both perennial and vegetable gardens, acres of ATV/walking trails and stunning hillside views. The house is an entertainers dream featuring larger than normal room sizes and multiple patio's to take in the views and peace of country life. Each bedroom has a sitting room and ensuite bath. The house is completely wired with a back up generator and the gardens have an in ground sprinkler system. A truly magical setting. There are 2 large organic pastures of appox. 6-8 acres each for those looking to keep horses etc. on the property and the remnants of an old stone barn foundation near the front pasture that could be used as the base for a new barn. 15 minutes to Grafton and Warkworth. Enjoy world class spa's, farmers markets and summer theatre events. Basement has an additional 2 bedrooms and 1 bathroom rough in. Just over 1 Hr from the GTA by car or take the Via Train from Cobourg to Union Station in T.O. and enjoy great views of Lake Ontario. 25 minutes from Cobourg Hospital and all amenities you could possibly need. 7 minutes to Colborne, 15 minutes to Brighton. Make memories to last a lifetime!!
Downloads & Media
Rooms
- TypeLevelDimensionsFlooring
- Living roomMain16' 4.8" x 30' 2.2"Other
- Dining roomMain12' 8.3" x 15' 3.4"Other
- KitchenMain9' 8.5" x 13' 10.8"Other
- Breakfast RoomMain7' 7.3" x 12' 8.3"Other
- Family roomMain15' 5" x 20' 1.3"Other
- HardwoodMain13' 10.8" x 17' 4.6"Other
- Bedroom2nd floor14' 1.2" x 17' 4.6"Other
- Bedroom2nd floor13' 2.2" x 23' 3.5"Other
Listing Agents
Request More Information
Request More Information
Location
290 Haynes Rd, Cramahe, Ontario, K0K 1M0 Canada
Around this property
Information about the area within a 5-minute walk of this property.
Request Neighbourhood Information
Learn more about the neighbourhood and amenities around this home
Request NowPayment Calculator
- $
- %$
- %
- Principal and Interest 0
- Property Taxes 0
- Strata / Condo Fees 0

