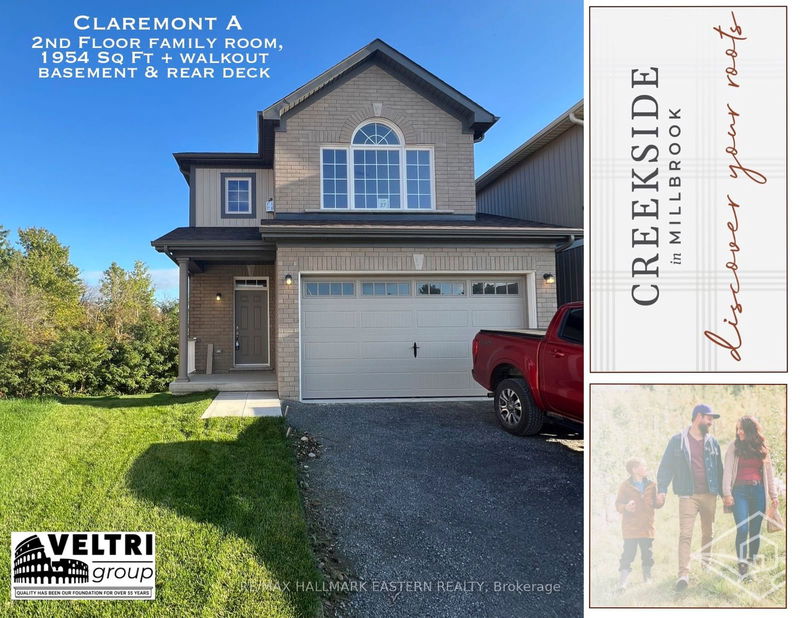Key Facts
- MLS® #: X9394446
- Property ID: SIRC2127785
- Property Type: Residential, Single Family Detached
- Lot Size: 2,579.04 sq.ft.
- Bedrooms: 3
- Bathrooms: 3
- Additional Rooms: Den
- Parking Spaces: 4
- Listed By:
- RE/MAX HALLMARK EASTERN REALTY
Property Description
Quality Built New Home on premium lot backing on to environmentally protected greenspace, the "Claremount", (Elevation A), with separate entrance walk-out basement offers multigenerational living or accessory apartment income in "Creekside in Millbrook", a small cul-de-sac enclave of new homes on parkland within the historic limits of the Village, close to the School and Daycare. Unique to this model is a second storey Family Room featuring a cathedral ceiling and gas fireplace. This is 1954 square feet of beautifully finished living space plus attached 2 car garage and unfinished basement with rough in for a 4th bath. The main floor has engineered hardwood flooring, 9 foot troweled ceilings, Den or formal dining room off the Living Area and open-concept quartz countered kitchen with pantry cabinetry, breakfast bar and walkout to deck overlooking the forest. Many upgraded features are included by Millbrook's most trusted builder, the Veltri Group.
Rooms
- TypeLevelDimensionsFlooring
- BathroomMain7' 6.1" x 2' 11.8"Other
- DenMain11' 8.1" x 9' 1.8"Other
- Laundry roomMain6' 4.7" x 7' 1.8"Other
- KitchenMain12' 4" x 10' 5.9"Other
- Dining roomMain10' 11.8" x 10' 5.9"Other
- Living roomMain17' 3" x 10' 2"Other
- Primary bedroom2nd floor14' 6" x 11' 3"Other
- Bathroom2nd floor9' 3.8" x 9' 3.8"Other
- Bedroom2nd floor10' 11.8" x 9' 1.8"Other
- Bedroom2nd floor12' 6" x 11' 6.1"Other
- Bathroom2nd floor8' 5.9" x 5' 6.1"Other
- Family room2nd floor15' 5" x 13' 3.8"Other
Listing Agents
Request More Information
Request More Information
Location
37 Coldbrook Dr, Cavan Monaghan, Ontario, L0A 1G0 Canada
Around this property
Information about the area within a 5-minute walk of this property.
Request Neighbourhood Information
Learn more about the neighbourhood and amenities around this home
Request NowPayment Calculator
- $
- %$
- %
- Principal and Interest 0
- Property Taxes 0
- Strata / Condo Fees 0

