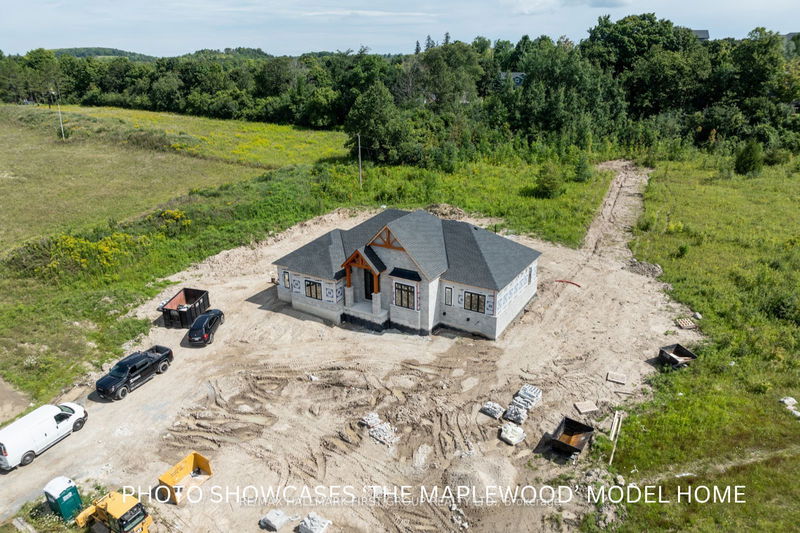Key Facts
- MLS® #: X9266425
- Property ID: SIRC2037742
- Property Type: Residential, Single Family Detached
- Lot Size: 31,600 sq.ft.
- Bedrooms: 3
- Bathrooms: 3
- Additional Rooms: Den
- Parking Spaces: 9
- Listed By:
- RE/MAX HALLMARK FIRST GROUP REALTY LTD.
Property Description
*To Be Built* Introducing the The Meadowview model - a custom dream home by Construct & Conserve in Cavan Monaghan! Discover the epitome of luxury and meticulous craftsmanship with The Meadowview model, a stunning timber frame bungalow that redefines the essence of bespoke living. With 2,312 square feet of sprawling elegance and sophisticated living space on the main floor, enjoy a layout meticulously designed with 3 bedrooms, 3 bathrooms, and an expansive 2 car garage. An option for a 3rd car garage adds to the bespoke offerings. Standard finishes include custom windows, hardwood floors, 9 ft ceilings, and more. An open-concept design features a gourmet kitchen and great room with an oversized island, deluxe cabinetry, and expansive custom windows that bathe the spaces in natural light. Further, customize your floor plan with a unique design meeting with the builder. Renderings For Sample Use Only* **EXTRAS** Positioned just 10 minutes from highway 115 and 15 minutes southwest of Peterborough, Cavan Valley Estates presents an idyllic location close to ski hills, walking trails, golf courses, and the enchanting Ganaraska Forest.
Listing Agents
Request More Information
Request More Information
Location
Lot 10 Gwendolyn Crt, Cavan Monaghan, Ontario, L0A 1C0 Canada
Around this property
Information about the area within a 5-minute walk of this property.
- 23.7% 50 to 64 年份
- 19.65% 35 to 49 年份
- 18.5% 65 to 79 年份
- 10.98% 20 to 34 年份
- 7.51% 10 to 14 年份
- 5.78% 5 to 9 年份
- 5.2% 0 to 4 年份
- 5.2% 15 to 19 年份
- 3.47% 80 and over
- Households in the area are:
- 84.75% Single family
- 10.17% Single person
- 3.39% Multi person
- 1.69% Multi family
- 150 000 $ Average household income
- 62 300 $ Average individual income
- People in the area speak:
- 95.94% English
- 1.16% French
- 1.16% English and French
- 0.58% Dutch
- 0.58% Italian
- 0.58% Yue (Cantonese)
- 0% Blackfoot
- 0% Atikamekw
- 0% Ililimowin (Moose Cree)
- 0% Inu Ayimun (Southern East Cree)
- Housing in the area comprises of:
- 100% Single detached
- 0% Semi detached
- 0% Duplex
- 0% Row houses
- 0% Apartment 1-4 floors
- 0% Apartment 5 or more floors
- Others commute by:
- 9.72% Foot
- 0% Public transit
- 0% Bicycle
- 0% Other
- 30.57% College certificate
- 28.02% High school
- 15.93% Bachelor degree
- 13.38% Did not graduate high school
- 6.37% Trade certificate
- 3.19% University certificate
- 2.55% Post graduate degree
- The average are quality index for the area is 1
- The area receives 305.26 mm of precipitation annually.
- The area experiences 7.4 extremely hot days (30.28°C) per year.
Request Neighbourhood Information
Learn more about the neighbourhood and amenities around this home
Request NowPayment Calculator
- $
- %$
- %
- Principal and Interest $7,275 /mo
- Property Taxes n/a
- Strata / Condo Fees n/a

