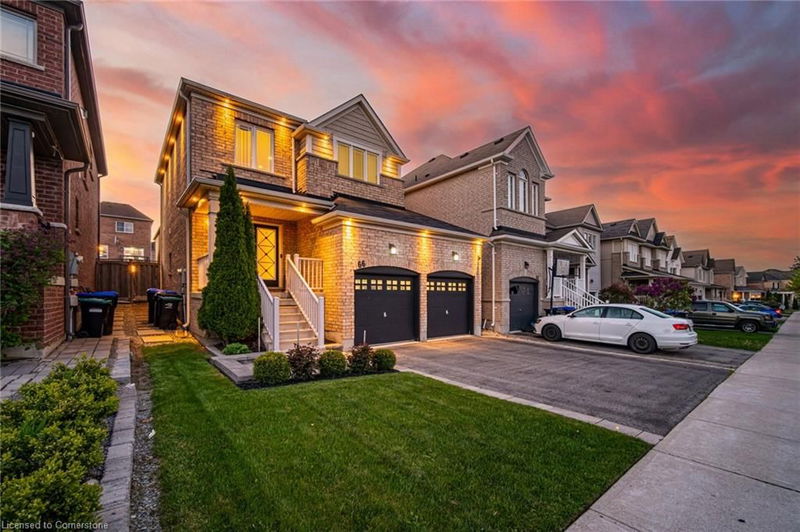Key Facts
- MLS® #: 40740215
- Property ID: SIRC2471732
- Property Type: Residential, Single Family Detached
- Living Space: 1,569 sq.ft.
- Bedrooms: 3
- Bathrooms: 2+1
- Parking Spaces: 6
- Listed By:
- RE/MAX Escarpment Realty Inc.
Property Description
Absolutely Stunning, Move-In Ready Detached Home Located In The Heart Of Bradford! This Meticulously Maintained, Carpet-Free Home Offers Nearly 1,600 Sq. Ft. Of Immaculate Living Space On A Generous 36 X 110 Ft. Lot. With A Rare 2-Car Garage—A True Standout Feature In The Area—This Property Combines Style, Comfort, And Practicality In One Beautiful Package. It Feels Like Moving Into A Brand New Home—Every Detail Has Been Thoughtfully Cared For And Lovingly Maintained. Located On A Quiet, Family-Friendly Street Just Footsteps To Westbrook Parkette And Walking Distance To Shops, This Home Offers The Perfect Balance Of Suburban Tranquility And Everyday Convenience. Step Inside To Discover Smooth 9-Ft Ceilings On The Main Floor, An Inviting Eat-In Kitchen With Two-Tone Cabinetry, Stainless Steel Appliances, And A Walk-Out To A Fully Fenced, Professionally Landscaped Backyard. The Backyard Is A True Outdoor Oasis, Featuring A Spacious Patio Ideal For Hosting Summer Gatherings Or Relaxing With Family. Upstairs, You’ll Find Three Generously Sized Bedrooms Plus An Open Den—Perfect For A Home Office Or Study Space. The Primary Suite Features A Walk-In Closet With Custom Organizers And A Luxurious Ensuite With Double Sinks. The Additional Bedrooms Also Include Built-In Closet Organizers For Maximum Functionality. Additional Highlights Include LED Soffit Potlights, In-Ground Exterior Lighting, A Cold Cellar, And An Outdoor Shed For Extra Storage. With No Carpet Anywhere, A Thoughtful Layout, And High-Quality Finishes Throughout, This Home Is 100% Move-In Ready. Don’t Miss Your Chance To Own This Exceptionally Well-Kept Home In One Of Bradford’s Most Desirable Neighbourhoods—It Truly Has It All!
Rooms
- TypeLevelDimensionsFlooring
- KitchenMain10' 9.1" x 8' 2.8"Other
- Breakfast RoomMain9' 3" x 8' 7.1"Other
- Dining roomMain10' 11.8" x 11' 10.7"Other
- Living roomMain8' 5.9" x 15' 7"Other
- BathroomMain2' 11.8" x 7' 4.9"Other
- Primary bedroom2nd floor13' 10.9" x 17' 8.9"Other
- Bathroom2nd floor9' 8.9" x 5' 6.9"Other
- Bedroom2nd floor13' 10.9" x 10' 8.6"Other
- Bedroom2nd floor10' 5.9" x 12' 8.8"Other
- Den2nd floor7' 8.9" x 9' 8.9"Other
- Bathroom2nd floor5' 6.1" x 8' 2.8"Other
- Laundry roomLower9' 6.1" x 18' 8"Other
Listing Agents
Request More Information
Request More Information
Location
66 Slack Street, Bradford, Ontario, L3Z 0S5 Canada
Around this property
Information about the area within a 5-minute walk of this property.
- 27.44% 35 to 49 years
- 16.49% 20 to 34 years
- 14.38% 50 to 64 years
- 9.67% 5 to 9 years
- 9.29% 10 to 14 years
- 8.3% 0 to 4 years
- 6.52% 65 to 79 years
- 6.02% 15 to 19 years
- 1.89% 80 and over
- Households in the area are:
- 88.86% Single family
- 7.53% Single person
- 2.11% Multi family
- 1.5% Multi person
- $141,530 Average household income
- $55,591 Average individual income
- People in the area speak:
- 66.48% English
- 5.99% English and non-official language(s)
- 5.98% Portuguese
- 4.12% Italian
- 3.94% Russian
- 3.6% Spanish
- 3.14% Tamil
- 2.71% Urdu
- 2.1% Dari
- 1.93% Vietnamese
- Housing in the area comprises of:
- 92.33% Single detached
- 3.65% Semi detached
- 2.49% Duplex
- 1.15% Row houses
- 0.38% Apartment 1-4 floors
- 0% Apartment 5 or more floors
- Others commute by:
- 1.39% Other
- 1.21% Public transit
- 1.2% Foot
- 0% Bicycle
- 26.57% High school
- 20.74% Did not graduate high school
- 20.15% College certificate
- 18.29% Bachelor degree
- 6.08% Trade certificate
- 5.77% Post graduate degree
- 2.39% University certificate
- The average air quality index for the area is 1
- The area receives 282.83 mm of precipitation annually.
- The area experiences 7.4 extremely hot days (31.11°C) per year.
Request Neighbourhood Information
Learn more about the neighbourhood and amenities around this home
Request NowPayment Calculator
- $
- %$
- %
- Principal and Interest $5,366 /mo
- Property Taxes n/a
- Strata / Condo Fees n/a

