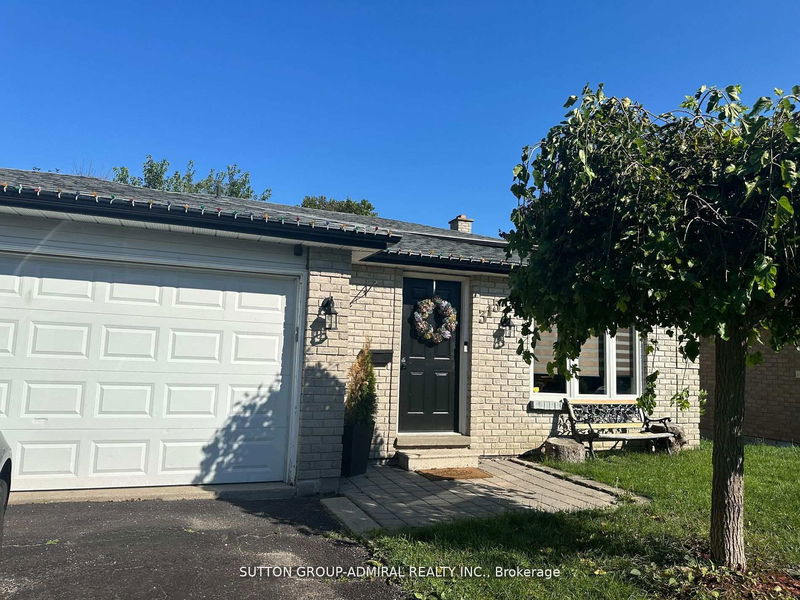Key Facts
- MLS® #: S12134160
- Property ID: SIRC2961048
- Property Type: Residential, Single Family Detached
- Lot Size: 5,328.36 sq.ft.
- Bedrooms: 3+1
- Bathrooms: 3
- Additional Rooms: Den
- Parking Spaces: 3
- Listed By:
- SUTTON GROUP-ADMIRAL REALTY INC.
Property Description
Welcome to 315 Nelson St, a charming newly renovated back split in the heart of Barrie Grove East. This home boasts a fantastic floor plan, starting with a bright eat in kitchen equipped with stainless steel appliances. Enjoy a spacious living room with 2 walk outs leading to a fully fenced yard. 3 full bathrooms, an attached garage with entrance to house. Open concept kitchen with an attached walk in pantry, The lower level is fully finished with a bedroom and bathroom. New roof 2020, new windows 2019, interior fully renovated 2023. Minutes to hospital, schools, Georgian College, Bus routes, amenities, Highway 400 and downtown.
Rooms
- TypeLevelDimensionsFlooring
- KitchenMain16' 2" x 21' 7.8"Other
- PantryMain9' 8.1" x 7' 6.1"Other
- Family room2nd floor19' 8.2" x 11' 1.8"Other
- Dining room2nd floor10' 9.5" x 11' 1.8"Other
- Laundry room2nd floor8' 11.8" x 5' 2.2"Other
- Bathroom2nd floor4' 8.6" x 5' 1.8"Other
- HardwoodUpper10' 11.8" x 11' 8.9"Other
- BedroomUpper8' 7.1" x 7' 8.9"Other
- BedroomUpper8' 7.9" x 11' 3.8"Other
- BathroomUpper9' 4.9" x 4' 11.8"Other
- BedroomBasement10' 9.9" x 12' 7.1"Other
- BathroomBasement9' 10.1" x 5' 1.8"Other
Listing Agents
Request More Information
Request More Information
Location
315 Nelson St, Barrie, Ontario, L4M 5P6 Canada
Around this property
Information about the area within a 5-minute walk of this property.
Request Neighbourhood Information
Learn more about the neighbourhood and amenities around this home
Request NowPayment Calculator
- $
- %$
- %
- Principal and Interest 0
- Property Taxes 0
- Strata / Condo Fees 0

