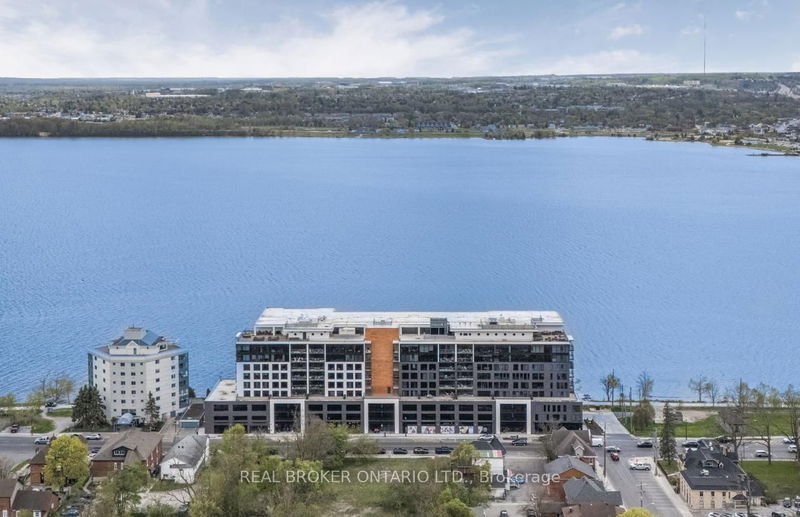Key Facts
- MLS® #: S12162471
- Property ID: SIRC2496708
- Property Type: Residential, Condo
- Bedrooms: 1+1
- Bathrooms: 2
- Additional Rooms: Den
- Parking Spaces: 2
- Listed By:
- REAL BROKER ONTARIO LTD.
Property Description
Welcome to Penthouse 3 at Lakhouse, Barrie's premier lakefront luxury condominium on the shores of Lake Simcoe. This exceptional penthouse offers a rare blend of modern design, upgraded finishes, and breathtaking views for a truly elevated lifestyle. Step inside to discover soaring ceilings and a thoughtfully customized interior of almost 1300 square feet. The stunning kitchen has all upgraded appliances and an extended breakfast bar with a built in beverage fridge making it perfect for entertaining. The living room features a custom built shiplap wall with a six foot electric fireplace, and a built in bench for extra seating and storage. Oversized windows flood the entire space with natural light. The primary bedroom is a true retreat with a spacious double vanity ensuite and a custom closet that reaches almost to the ceiling with extra deep hanging spaces, shelves and drawers on both sides. Enjoy stunning, unobstructed views of Kempenfelt Bay year round on the large private balcony with a unique railing-to-roof glass enclosure that opens fully. Use the spacious den for a second bedroom, a guest room or a flexible work space. En-suite laundry has been upgraded to include full sized machines. Building amenities include: two rooftop terraces with BBQs, kitchens, fire features, and panoramic lake views. A beautifully appointed party room, with a bar, meeting space, caterers kitchen and and indoor lounge areas with terrace access. A full-service fitness studio with locker rooms, whirlpool, sauna, and steam room. Pet spa, guest suites, indoor storage for paddle boards, kayaks and bikes, and two floating docks for easy lake access. On-site bakery café and upcoming pharmacy for added convenience. 24-hour concierge and security for peace of mind. Storage locker located on the same level as the unit. Includes two indoor parking spaces. This is a rare opportunity to own a signature penthouse suite in one of Barrie's most desirable luxury residences.
Downloads & Media
Rooms
- TypeLevelDimensionsFlooring
- FoyerMain10' 3.6" x 11' 6.5"Other
- KitchenMain13' 6.2" x 9' 4.5"Other
- Living roomMain14' 4.4" x 15' 11.3"Other
- Solarium/SunroomMain6' 2" x 17' 10.5"Other
- OtherMain20' 8.4" x 11' 7.3"Other
- BathroomMain6' 9.4" x 11' 7.3"Other
- DenMain11' 8.5" x 9' 2.6"Other
- BathroomMain4' 9.8" x 8' 11.4"Other
- Laundry roomMain5' 8.8" x 6' 7.5"Other
Listing Agents
Request More Information
Request More Information
Location
185 Dunlop St E #PH 3, Barrie, Ontario, L4M 0L7 Canada
Around this property
Information about the area within a 5-minute walk of this property.
Request Neighbourhood Information
Learn more about the neighbourhood and amenities around this home
Request NowPayment Calculator
- $
- %$
- %
- Principal and Interest 0
- Property Taxes 0
- Strata / Condo Fees 0

